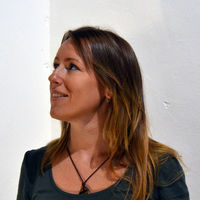| Topic | Recent |
|---|---|
Please advise the canopy connected between two building is considered as roof or non roofNC-v4 SSc5: Heat Island Reductionposted by Eka Ussa on Dec 7, 2022, 8:55 pm
Greeting. Can anyone advise wheter the canopy connected between two building is consider as roof or non roof according to the SSc5 Heat Island Reduction. The under canopy is road and... Last reply: Afogreen Build, Jul 26, 2023, 9:25 pm |
|
Pervious concrete to drainageNC-v4 SSc4: Rainwater managementposted by Omar Elrawy on Feb 27, 2023, 4:49 am
Hi, Can we comply by using pervious concrete, knowing that the water will not be collected, will just be discharge to perimeter drain? Last reply: Afogreen Build, Jul 26, 2023, 9:23 pm |
|
Definition of a Laboratory SpaceNC-v4 EAp2: Minimum Energy Performanceposted by Michael Hill on Jul 26, 2023, 6:24 pm
I am working on a project which is a facililty that tests tools used in semi-conductor fabrication facilities. The spaces are clean rooms with strict control of temperature, humidity, and... Last reply: Marcus Sheffer, Jul 26, 2023, 7:02 pm |
|
Recycled ContentRetail-NC-v2009 MRc4: Recycled Contentposted by Steve Willey on Jul 26, 2023, 2:35 pm
If Im look for Recycled content, post and pre consumer and all i can find is the total... Last reply: Umesh Atre, Jul 26, 2023, 4:45 pm |
|
Multi attribute optimization (option 2)CS-v4.1 MRc2: Environmental Product Declarationsposted by Michael dickson on Jun 12, 2020, 4:36 pm
i am having a lot of trouble understanding the lauange used to decribe this option if someone can help me understand what i need to acomplish to earn this credit that would ba amazing ... Last reply: Lauren Richardson, Jul 26, 2023, 4:02 pm |
|
Appendix 2. Default occupancy countsNC-v4 LTc6: Bicycle facilitiesposted by Eslam Elshorbagy on Jul 24, 2023, 10:04 am
Hi, I want to ask about the default occupancy table. I'm calculating the building LEED Occupant Load. What would be the correct type for a space in a building that a portion of it is a... Last reply: Eslam Elshorbagy, Jul 26, 2023, 3:04 pm |
|
ASHRAE 55-2010 documentationNC-v4 EQc5: Thermal comfortposted by Katie Vasbinder on Jan 19, 2021, 11:29 am
The Upload for this credit indicates "Documentation may include a psychometric chart, PMV/PPD calculations... Figure 5.2.4.1 and/or Figure 5.2.4.4, or predicted worst case...". Given the amount... Last reply: Aleksandra Suchomska, Jul 26, 2023, 10:48 am |
|
Ventilation WarehousesNC-v4 EQp1: Minimum indoor air quality performanceposted by Helena Garcia on Jun 20, 2016, 4:12 am
We are certifing a project with two buildings, the first is an offices, the second is a warehouses to rent in Spain. Last reply: Emma Loris, Jul 26, 2023, 12:28 am |
|
Indoor Water Use Reduction calculator- Gender RatioNC-v4 WEp2: Indoor water use reductionposted by Caterina Panteghini on Apr 12, 2023, 8:52 am
Hi, did anybody flag "Non default gender mix" in the calculator? Because I have a project with 60% of male and 40% of female but I can not insert these percentages in the calculator... Last reply: Afogreen Build, Jul 25, 2023, 5:37 am |
|
CO2 monitoring for exhaust fan system?NC-v4 EQp1: Minimum indoor air quality performanceposted by Dang Thi on Aug 24, 2020, 4:25 am
Our project are factory, the ventilation system use exhaust fans combined with louvre / open door to tranfer outside air direct from outside. Last reply: Afogreen Build, Jul 25, 2023, 5:36 am |






