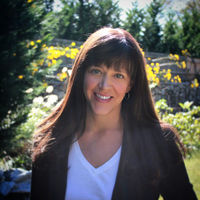| Topic | Recent |
|---|---|
WE Prerequisite qualification for a minimal CS projectCS-2009 WEp1: Water Use Reductionposted by Tak Louie on Mar 14, 2011, 6:48 pm
Our client is building a Retail center for a large grocer with small satellite retail spaces. The balance of the building is simply a parking garage with an enclosed and tempered elevator lobby.... Last reply: Susann Geithner, Apr 25, 2011, 9:30 am |
|
Average Retail Customers for a Bank & Uploading Cut sheetsEBOM-2009 WEp1: Minimum Indoor Plumbing Fixture and Fitting Efficiencyposted by Geoffrey Tomlinson on Mar 1, 2011, 7:35 pm
The project that I am currently working on is a bank that has bathrooms in the lobby for client use and employee bathrooms in the office space behind the lobby. I am trying to figure out the... Last reply: Dan Ackerstein, Apr 25, 2011, 9:25 am |
|
Option 3, approach 2: Random selectionEBOM-2009 SSc4: Alternative Commuting Transportationposted by gwenedd murray on Apr 7, 2011, 2:25 pm
This building is over 300,000 sf and located close to public transportation. Half of the tenants are government agencies. The building manager stated if we send out electronic surveys we will... Last reply: Dan Ackerstein, Apr 25, 2011, 9:20 am |
|
Views for an Apartment BuildingNC-2009 IEQc8.2: Daylight and views - viewsposted by Lauren Fakhoury on Apr 25, 2011, 8:12 am
I'm working on documenting this credit for an apartment building but have a question about documenting it. Most of the floors are identical in terms of rooms square footage and layout. Do I have... Last reply: Carlie Bullock-Jones, Apr 25, 2011, 8:25 am |
|
Line of sight to spaces with glass roofsNC-2009 IEQc8.2: Daylight and views - viewsposted by Lauri Tähtinen on Dec 3, 2010, 4:46 am
To be sertain, I want to ask a opinion for a situation, where a office building has vision to inner yard. Basic situation contains two office masses with glass roof covered 35 ft inner yard in... Last reply: Jill Perry, PE, Apr 24, 2011, 6:25 pm |
|
ASHREA Simulation vs. actual building operationsCS-2009 EAc5.1: Measurement and verification - base buildingposted by Susann Geithner on Dec 15, 2010, 6:10 pm
When we enter the calculated consumptions from EA P2 into the EA C5.1 LEED Online form, can I than use other values, which are based on actual building operation and performance? Last reply: Gordon Shymko, Apr 24, 2011, 4:09 pm |
|
Air PollutionNC-2009 SSp1: Construction Activity Pollution Preventionposted by Lu Anne Nielsen on Apr 12, 2011, 3:09 pm
SSp1 was marked under pending for my current project. The review tells me to provide a revised LEED Prerequisite Form that includes a detailed narrative describing the measures taken for the... Last reply: Lisa Fabula, Apr 23, 2011, 11:30 pm |
|
LEED CS 2009- "Cold, Dry, Dark, Shell?"LEED Rating System Selectionposted by Tony Ricketts on Apr 6, 2011, 3:34 pm
We have been asked to provide designs for a... Last reply: Tristan Roberts, Apr 23, 2011, 10:29 pm |
|
To LEED CI or not lead to CI? That is the question...LEED Rating System Selectionposted by anastasia harrison on Apr 20, 2011, 8:36 pm
We have a client who is a state school run by a not-for profit organization. Technically the owner is the state; operator the school, but this can be blurry and perceived as owner/operator.... Last reply: Tristan Roberts, Apr 23, 2011, 10:13 pm |
|
Natural Ventilation- Single SpaceNC-2009 IEQp1: Minimum indoor air quality performanceposted by Omer Moltay on Mar 11, 2011, 11:06 am
Almost all the spaces in our building is mechanically ventilated, except the entrance lobby which receives outside air through revolving doors. The revolving door opening area and the 8 m. rule... Last reply: Tristan Roberts, Apr 23, 2011, 8:58 pm |










