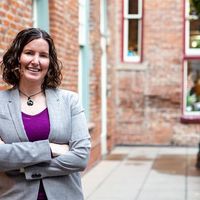4037 search results for "zero lot line"
| Topic | Recent |
|---|---|
Irrigated areas and vegetated non-irrigated areas- How to include in calculator?NC-v4 WEp1: Outdoor water use reductionposted by Erica Downs on Mar 5, 2021, 11:38 pmThe reference guide's step-by-step language says: If only part of the lot is irrigated, complete the calculation twice—once for the irrigated section, and again for the unirrigated area—and sum the results. What exactly is meant here-- do we complete 2 separate calculators (one for irrigated areas, one for non-irrigated), then a summay table of the info? Do we use a weighted average of the percentage? When we enter the non-irrigated area in the calculator, do we enter it as irrigated? Can someone please clarify? Thanks! WEp1 United States ... |
|
Refrigerant used for heatingNC-v4 EAc6: Enhanced Refrigerant Managementposted by Penny Cole on Oct 12, 2021, 3:20 pma lot of work with a relatively small amount of refrigerant, are we just excluding all buildings like this from this credit? I realise it is only one point, but it doesn't seem logical. Cheers EAc6... |
|
LEED boundaries for 2 different projectsNC-v4 SSc4: Rainwater managementposted by Mohammed Fadili on Dec 30, 2021, 9:48 amHello all, I am currently working on the certification of 2 separated buildings with different usages (separated HVAC and plumbing systems), both are following the v4 BD+C NC. The issue is that they are separated with a backyard with the same material without any physical separators, and they have a shared parking lot. The campus approach was not followed because the projects are located within a site that has 10 other projects with different rating systems (BD+C single family). Can anyone help me get how can I specify the boundaries of the projects? I'll be extremly grateful. Than you, SSc4 Morocco ... |
|
Construction of site continuing after building completedNC-v4 MRp2: Construction and demolition waste management planningposted by Adam Huckstep on Jan 25, 2022, 10:36 amHi All, I have a question on how to handle a project where construction will continue after the projects building is complete and ready for occupancy. Background: The project includes a building with a surrounding site roughly 8x the size of the building footprint. Construction of the building and the parking lot to support the building/occupants will be completed before the construction on the site... |
|
Automated Warehouse- Fresh Air RequirementsNC-v4 EQp1: Minimum indoor air quality performanceposted by Hashir Usman on Jun 9, 2022, 10:31 amHello everyone! I would like to ask if anyone has some experience or can advise me regarding the fresh air requirements in case of an Automated Warehouse with no occupancy. My project is an automated warehouse where no human presence is required. Two maintenance workers will visit the space from time to time to perform the visual inspection. I would like to know if it is okay to not provide fresh air in this case as I could not come across any guidance that considers the Automated Warehouses with no regular occupancy. Looking forward to your help. Thanks a lot! Bests, Hashir EQp1 ... |
|
FAR CalculationNC-v4 SSc4: Rainwater managementposted by Kene Akunne on Sep 6, 2022, 2:26 pmPlease can someone explain how to calculate residential FAR? Is it Gross Floor Area/Lot Area or Building Footprint Area/Lot Area where the Gross floor area is the total area of the floors in the building? Is this value consistent throughout the credits or does it change depending on the submission e.g open space vs rainwater management? SSc4 Canada ... |
|
Does Boston's MBTA Silver Line count as Bus Rapid Transit?NC-v4 LTc5: Access to quality transitposted by Eric Dammeyer on Nov 17, 2022, 9:27 amOur team is working on a project in Boston located near the MBTA Silver Line (0.46 miles from the Silver Line Way stop). The bus system runs in a dedicated transit tunnel from Silver Line Way to South Station in downtown Boston, which would classify it as a BRT. However, after the Silver Line Way station the buses take surface streets for the remainder of their routes (some in dedicated bus lanes, but most are intermixed with regular traffic), which would classify them as regular buses. Since the stop is greater than 0.25 miles from our nearest functional entry, whether the Silver Line... |
|
Zone Secondary Recirculation FractionNC-v4 EQp1: Minimum indoor air quality performanceposted by Dave Hubka on Jun 19, 2023, 9:53 amunits. Based on the mechanical schedules provided in PI Project Information, the terminal units are shut-off VAV boxes (non-fan-powered); therefore, the Er value should be zero or left blank. So I guess Er is zero for non-fan powered boxes. But do not understand the logic. EQp1 ... |
|
Providing a Link to Label instead of an actual certificate?NC-v4 EQc2: Low-emitting materialsposted by Azra on Jul 12, 2023, 4:54 amHello all, we are in a process of product release for a project, and we have lots of products with a Blue Angel Label, which is LEED conform for VOC content. What we do not have, and can not find, are specific documents like a certificate in PDF from Blue Angel to use as proof of compliance, there is only the mark on the Data Sheet and it is listed in the Blue Angel official website. Would a link to the product on the label's website be enough for compliance, if the Label is one of "LEED Acceptable Labels"? 100s of products in this case are to be released and chance of getting a certificate... |
|
LTc4 and buildable landNC-v4 LTc4: Surrounding density and diverse usesposted by Jacopo Cattaruzzi on Oct 21, 2024, 8:33 amthat prohibits new constructions; therefore only small additions to existing building (up to 10%) can occur; A very few lots inside point 2 area which currently have building and could actually build some small... |


