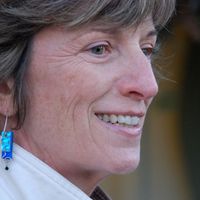4037 search results for "zero lot line"
| Topic | Recent |
|---|---|
here is another post from the older LEED-HC forumHealthcare-v2009 MRc4.2: PBT source reduction - lead, cadmium and copperposted by Tristan Roberts on Dec 11, 2012, 2:41 pmthe manufacturer's will need to update their data sheets. 3. Yes. A lot of radiology equipment is self shielding. 4.I took this to acknowledge the heavy metal exists in these items and that there isn't... |
|
LEED NC- Project BoundaryHealthcare-v2009 MPR3: Must use a reasonable site boundaryposted by sompoche sirichote on Mar 24, 2014, 5:25 amWe are working on a project that consists of 2 buildings: office building and workshop building. The owner wants to certify only the office building. The land is all owned by the same entity and there is no property line to divide the 2 buildings. The buildings have a shared parking lot, pedestrian hardscape, roadways around the buildings, and utilities area (with separate meters). Can we draw a boundary line directly through the pedestrian hardscape where the office is separated from the workshop? If so, how should we include the shared parking lot, hardscape, utilities area in the LEED project boundary? Thank... |
|
LEED Site Boundary- Campus- easement for utilitiesHealthcare-v2009 MPR3: Must use a reasonable site boundaryposted by Michele Helou on Sep 22, 2014, 10:09 pm'The LEED project boundary must include.......all land that was or will be disturbed for the purpose of undertaking the LEED project.' What if a small section an adjacent campus parking lot that does not serve the building had to be ripped up and replaced for the extension of campus chilled water and steam loops? We are hoping not to have to include this area in the site boundary. MPR3 United States ... |
|
Shared underground parking with non LEED certified buildingsHealthcare-v2009 MPR3: Must use a reasonable site boundaryposted by Jorge Lopez de Obeso on Mar 2, 2016, 10:49 amOur project, a 200,000 sqft CS office tower (much more to the 20% of the total area) shares 3 levels of underground parking lot with two other buildings (Movie theater, shops, restaurants). All buildings are physically and administrative detached, but all of them over the underground parking lot. All buildings have independent administration and utilities, including water and energy metering. We... |
|
GerrymanderingHealthcare-v2009 MPR3: Must use a reasonable site boundaryposted by Kath Williams on Mar 23, 2016, 1:32 pmOur project preliminary review points toward gerrymandering the LEED project boundary. It is a golf course clubhouse with geothermal pond on an existing putting green and paths. We included a tight lot line (20 feet from structure) around the building itself plus a tight line around the adjacent pond. The access road to the clubhouse and adjacent villas are not part of the LEED construction project and are being designed and built by an entirely different team. We are not sure how to adjust the LEED project boundary when we have no information or documentation on the access road or the villas.... |
|
LEED Boundary on large site multiple buildings- 1 certifiableHealthcare-v2009 MPR3: Must use a reasonable site boundaryposted by Alexander Clark on Apr 5, 2016, 10:17 pmand it's parking lot, because it is the area supports the normal operation of the building going for LEED. The rest of the site, while part of the same parcel, will be developed at the same time,... |
|
Required parking lots and LEED boundary CalculationsHealthcare-v2009 MPR3: Must use a reasonable site boundaryposted by kerry wang on May 24, 2016, 11:15 pmHi all, We have a question about LEED boundary calculation as below: In order to save the land, our company has set up a shared parking lot in the area, so this project does not have new parking spaces. The parking lots, which we call it “Traffic Center” is built for the whole surrounding building, including this project. The traffic center is located at the northwest of the project site. Both traffic center and the LEED Project are belong to the same owner.Our project team also have permission to use these parking lots.Traffic Center are not calculated into the LEED boundary. Question: 1. can... |
|
Overlapping LEED boundaries-connecting new to existing LEED BLDGHealthcare-v2009 MPR3: Must use a reasonable site boundaryposted by Punit Jain on Mar 2, 2017, 4:13 pmI am working on a LEED certification for a new building that is attached via a small circulation bridge to an existing LEED-Certified building on a college campus. The new project crosses the boundary of the existing building and I'm unclear how to deal with this line crossing business? I understand that each project needs to have a unique site boundary, but nowhere does it say what to do in the instance of building within an existing boundary. Does this require modifications to the LEED-certified bldg's documentation? I believe these should be considered separate based on my reading of MPR2,... |
|
0.2 FC at LEED Site Boundary if adjacent to Ambulance Drop-off?Healthcare-v2009 SSc8: Light Pollution Reductionposted by Joyce Kelly on Oct 2, 2014, 5:28 pmIf Ambulance Drop-off is best served adjacent to LEED site boundary, achieving 0.2 FC at curb line would compromise emergency functions. Should we abandon the credit or is an exception possible? SSc8 ... |
|
Walkable Streets: Sidewalk WidthND-v2009 NPDp1: Walkable Streetsposted by Aaron Ryan on May 1, 2013, 5:36 pmOur project has a block in which each block face is lined with townhouses or multi-family buildings. On one corner is a mixed-use building. It’s essentially an apartment building with a ground-floor corner store. All four sides of the block will have a continuous sidewalk. Will the sidewalk require an 8’ width A) directly in front of the mixed-use building; B) along the entire length of the two block faces fronted by the mixed-use building; C) along the entire length of all four block faces, including those that are exclusively residential; or D) some other interpretation? Thanks. NPDp1 ... |






