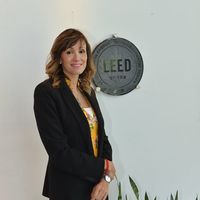4026 search results for "zero lot line"
| Topic | Recent |
|---|---|
Expansion areaNC-2009 WEc1: Water Efficient Landscapingposted by Gustavo De las Heras Izquierdo on Oct 15, 2014, 11:23 amJLL LEEDuser Basic Member 181 thumbs up January 7, 2015- 10:50 am Hi Heather, I understand you're line of thinking. However, the intent of the credit is really to examine irrigation practices.... Last reply: Kathryn West, May 15, 2015, 2:55 pm |
|
Simultaneously encouraging and frustrating...General forumsposted by Brian Salazar on Oct 15, 2014, 3:46 pmenergy and water usage, which is a requirement of any LEED certification anyway, the other elements of EB don't produce actionable data that's meaningful to the bottom line operations of the real... Last reply: Brian Salazar, Oct 20, 2014, 5:03 pm |
|
LEED v4 ExtensionGeneral forumsposted by Jerry Yudelson on Oct 29, 2014, 9:22 amUSGBC raised the bar, but then lowered it again? The bottom line is that LEED v4 is an unworkable standard for most building owners and facility managers, significantly raising costs for LEED certification without adding any additional benefits. Don't you think we can expect to see another extension in 2016 or a significant modification to the standard? ... Last reply: Hernando Miranda, Nov 11, 2014, 12:20 pm |
|
Perimeter ControlsNC-2009 SSp1: Construction Activity Pollution Preventionposted by Gabriela Mesquita on Oct 30, 2014, 1:29 pmGood day I want to consult in relation to a project in a lot of 10 hectares (about 25 acres) with a perimeter of 1377 m (about 4500 ft). One of the longer sides of the perimeter has input waters from higher ground. Altimetry due to the other three sides, is output water from the batch of the project. You may meet the requirement of the Plan taking into account the following edge care: 1. compacted earth dike on the side of greater height, to prevent entry of water from other lots, 2. Perimeter Control with silt fence on the other three sides Or they need to have more perimeter control... Last reply: Michael DeVuono, Jan 14, 2015, 2:23 pm |
|
Table 1.4.7A- Baseline Air-Side HVAC System ScheduleNC-2009 EAp2: Minimum Energy Performanceposted by Vassil Vassilev on Nov 6, 2014, 10:42 amMarcus Sheffer LEED Fellow 7group / Energy Opportunities LEEDuser Expert 5903 thumbs up November 6, 2014- 4:59 pm 1. If they are not the same enter the higher of the two. 2. This line... Last reply: Marcus Sheffer, Nov 7, 2014, 10:01 am |
|
Modeling a backup District energy sourceCS-2009 EAp2: Minimum Energy Performanceposted by Florian Pingaud on Dec 9, 2014, 6:41 amDear All, I am requesting help on the energy modeling protocol for a building both connected to a stand-alone plant and a district energy system. I read a lot of posts on the forum before posting but I didn’t find an answer matching my project. Description: The project consists of building with a total area of around 500 000 sf, treated as a whole in Core and Shell v.2009. The building includes two different activities: office Spaces (200 000 sf) and retail activities (around 300 000 sf). Office spaces will be modelled as designed. The HVAC systems are not known for retail spaces (but the heating... Last reply: Andrey Kuznetsov, May 29, 2024, 9:08 am |
|
Regional SteelNC-2009 MRc5: Regional Materialsposted by Chris Klehm on Jan 8, 2015, 4:59 pmWeekes LEED Coordinator Ecostrategic Consulting Services, LLC LEEDuser Premium Member 27 thumbs up January 9, 2015- 9:39 am Thanks so much for sharing your experience, Kristina. It helps a lot. I agree... Last reply: Keith Lindemulder, Jan 30, 2015, 3:41 pm |
|
Excel spreadsheetsNC-2009 MRc4: Recycled Contentposted by Brian Harris on Feb 17, 2015, 11:41 amworksheet being protected in the BDC MR Calculator. You can add lines at the bottom by clicking the Add Material button or copy or insert lines elsewhere by copying and pasting a row. After we talked, I learned you were using the HC BDC Calculator from 2013 and it indeed does not let you add lines except by using the Add Material button, which puts the new line at the bottom. That is frustrating... Last reply: Debra a. Lombard, Jul 31, 2019, 2:19 pm |
|
G3.1.10 (d) "Heating only System"NC-2009 EAp2: Minimum Energy Performanceposted by Anil Bhari on Feb 27, 2015, 9:37 amHaojie Wang Energy Modeler KJWW Engineering LEEDuser Basic Member 4 thumbs up February 27, 2015- 9:40 am This for spaces that are heating only in proposed case. In baseline, you need to use system 10 or 11 for those heating only space. You only needs to match the OA (Typically is zero since heating only spaces usually are not occupied). Fan power is calculated based on 0.3 W/cfm as in system 1 fan power. Log in or register to post comments Marcus Sheffer LEED Fellow 7group / Energy Opportunities LEEDuser Expert 5903 thumbs up February 27, 2015- 9:50 am In the case where you do not have... Last reply: Marcus Sheffer, Feb 27, 2015, 4:51 pm |
|
Patient rooms showers/lavs/water closet at Rehab Center?NC-2009 WEp1: Water Use Reductionposted by Saju Varghese on Apr 16, 2015, 3:09 pmthey are appropriate or inappropriate for how they'll be used? That said, if they are considered public, the water calculations will allow for a lot less water (particularly on the lav), which would be your worst... Last reply: Michelle Robinson Schwarting, Apr 17, 2015, 4:12 pm |













