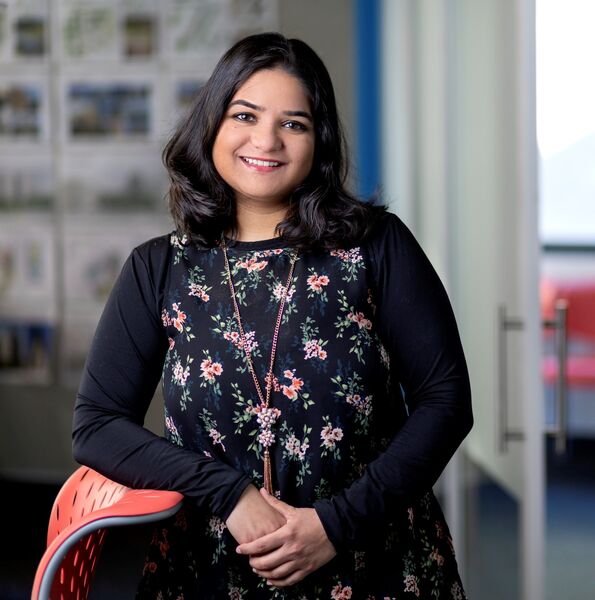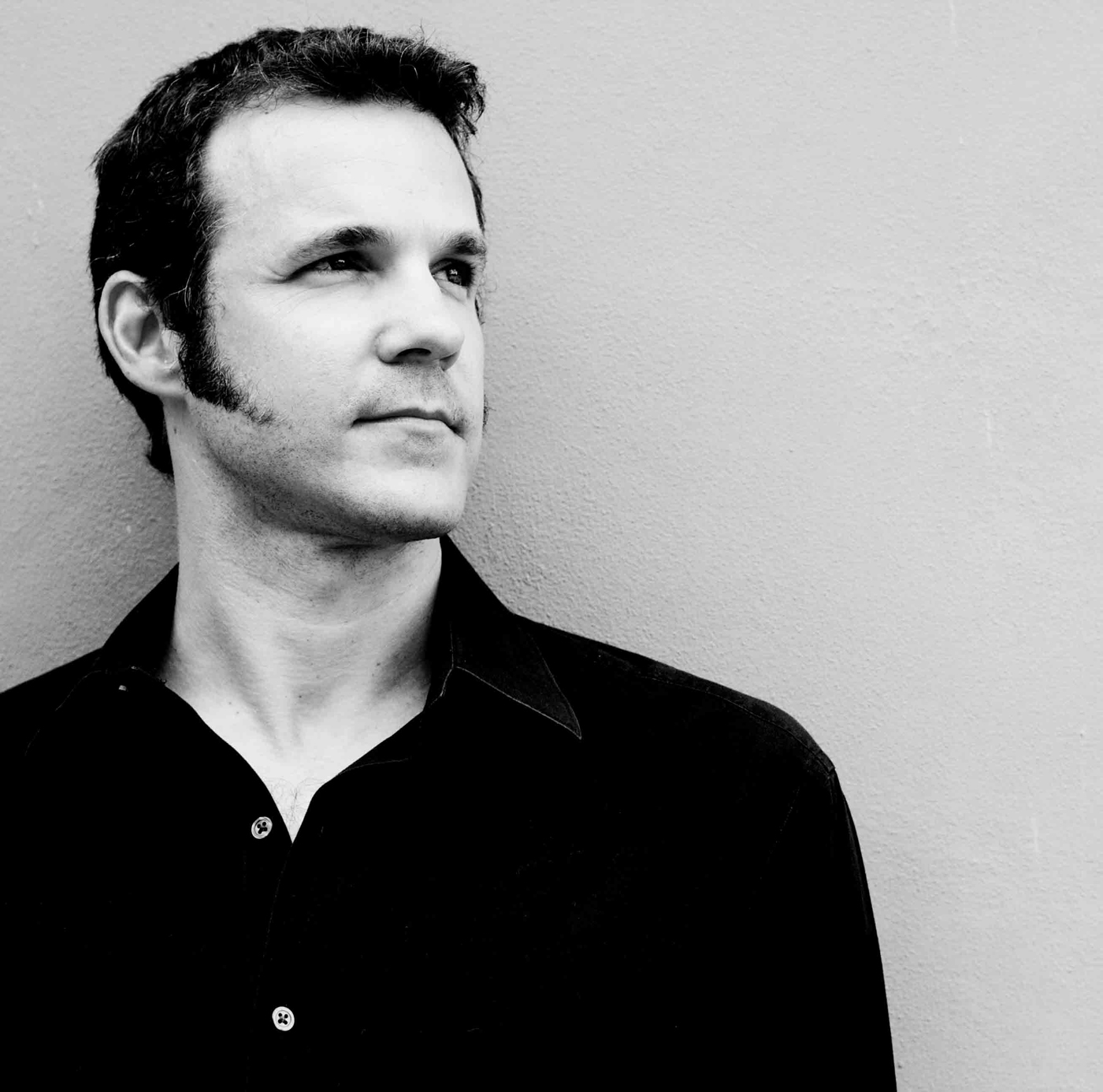
Forum quick links
Indoor Overheating risk analysis and mitigation; future weather files
Pilot-Credits IPpc98:Assessment and Planning for Resilienceposted by Tom Phillips on
- Does anybody have good examples of buildings designed to prevent overheating in current and future climates in the US or Canada?
MRpc87 pursuit
Pilot-Credits MRpc87:Verified Construction & Demolition Recycling Ratesposted by Kristin Rivera on
I've run into many instances where I was less than confident in the validity of recycling data from haulers.
Simplified Approach Option for HVAC Systems (ASHRAE 90.1-2016 Section 6.3) – EA Prerequisite (LEED v4.1 ID+C)
posted by Pongpitch J. on
I would like to confirm whether the Simplified Approach Option for HVAC Systems (ASHRAE 90.1-2016 Section 6.3) is acceptable for demonstrating compliance with EA Prerequisi
Metering heat pumps with shared ATES system
NC-v4 EAc3:Advanced energy meteringposted by Yara Ibrahim on
All heating/cooling in our building project is supplied by a heat pump, fed from an ATES system that is shared with other buildings on the property.
Number of fixtures assumption for tenant spaces
CS-v4 WEc4:Water meteringposted by Junaid Mujahid on
Hi Forum Users!
Overall Feedback on Pilot Credit
Pilot-Credits MRpc87:Verified Construction & Demolition Recycling Ratesposted by Kavita Karmarkar on
As our project is located in Northern CA, it is not diffidult to achieve this credit as there are many haulers with third-party certified diversion rates (RCI) in the area.
Combination option?
NC-v4.1 LTc8:Electric Vehiclesposted by Joseph Snider on
Has anybody seen an option to install some EVs and then some EV ready to combine Option 1 and 2? In 2009, there was a way to run weighted calcualtions. We have a project doing a little
Carbon Sequestration outside the US
Pilot-Credits SSpc158:Onsite Carbon Sequestration Through Plantingsposted by Oliver Pearce on
Hi,
Construction Waste Tracking Source Separated Question for Concrete and Asphalt Crushed for Aggregate
NC-v4 MRc5:Construction and demolition waste managementposted by Summer Gorder on
I have been a Sustainability/ LEED Consultant in Portland, OR, since starting my business in 2009, and recently am going back to school so to speak about Construction Waste Tracking due to a Muultn
Multi-component recycled content reporting
NC-v4.1 MRc3:Sourcing of Raw Materialsposted by Lawrence Rennell on
I have a product which comprises 92% stainless steel and 8% core material. The recycled content of the stainless steel is: 76% post-consumer and 15% pre-consumer.





