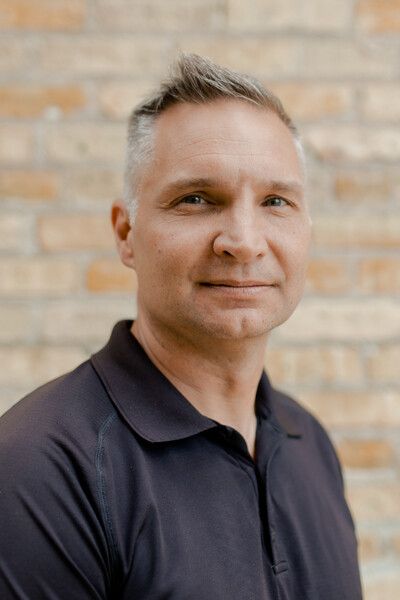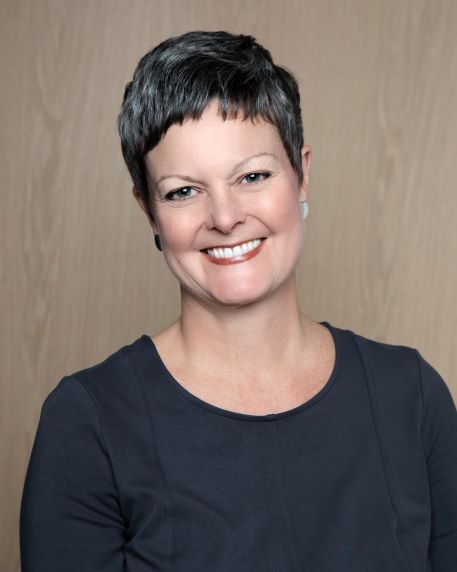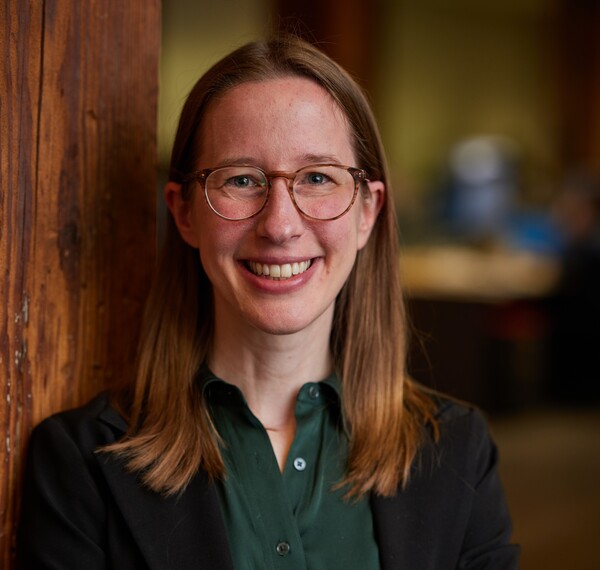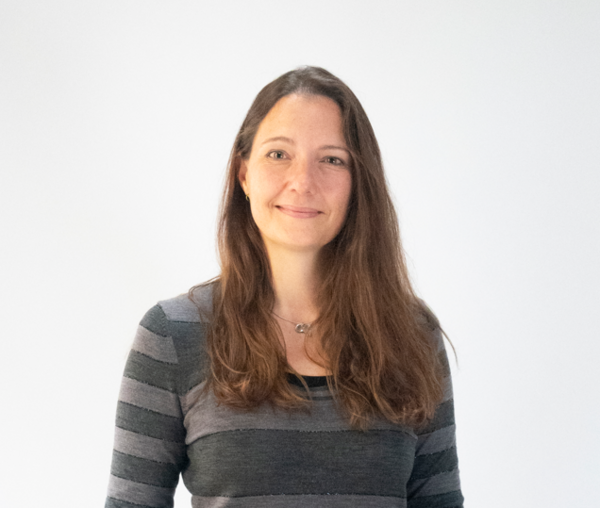
Forum quick links
Social Impact Assessment
posted by Kacey Eis on
Many of the templates are geared toward new construction. Tweaking the wording to be more relevant to existing buildings would be helpful.
LEED / WELL Crosswalk
Pilot-Credits EQpc105:Lead Risk Reductionposted by Dave Hubka on
Our project is pursuing LEED/WELL concurrently, as such we used the LEED/WELL crosswalk guidance to demonstrate compliance with this pilot credit.
Resources after precertification
posted by Gabriela Hernández Castillo on
Does anybody know if there is any resources page on the GBCI/USGBC website? We just got our precertification aproved and we need to know what logos we can use for marketing purposes. Thank you.
Letter from owner committing to sharing water usage data
NC-v4.1 WEp2:Indoor Water Use Reductionposted by Mary Holland on
What language is LEED looking for in this letter?
Inflation Reduction Act - Domestic Content for PV
posted by Rebecca Riss on
Hi everyone,
Requirements for visitors counting
Pilot-Credits LTpc134:Advanced Transportation Monitoring Systemsposted by Adriana Hansen on
Hi everyone,
Regarding visitors counting, is it necessary to count visitors who only stay in lobbies and outside areas, but does not entry the building?
Does it have to be EXISTING infrastructure?
ND-Plan-v4 SLLp1:Smart locationposted by Jeanne Davidson on
For this pre-requisite, we are developing a materplan where the buildings will be compliant with Option 4 once they are built. But they are not there yet and we are in the middle of a desert.
Total annual energy consumption in complex railway station in India
NC-v4 EAp2:Minimum energy performanceposted by Anurag Ghosh on
The railway station has one entry building which is connecting by foot over bridge with platforms.









