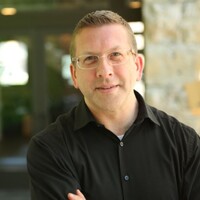| Topic | Recent |
|---|---|
Additional space during the final design appealLEED Reviews: Appeals, Design/Construction Submittals, and moreposted by Katherine Ann Resurreccion on Feb 15, 2012, 12:28 am
Our CI project is a 4-floor office space located in a 10-floor commercial building. We used the split-review option and are currently working with the Final Design Appeal. Recently, the owner... Last reply: Tristan Roberts, Feb 17, 2012, 2:30 am |
|
Check LEED's Minimum Program RequirementsGeneral forumsposted by Tristan Roberts on Apr 5, 2010, 3:17 pm
Tony, I think the place you need to start to answer this set of questions for your project is with LEED's Minimum Program Requirements. We have... Last reply: Tristan Roberts, Feb 17, 2012, 1:47 am |
|
PIf4 Interior Renderings/DrawingsGeneral forumsposted by David Menk on Feb 9, 2012, 11:34 am
For the requirement of uploading interior renderings or drawings during the design phase -- what kind of drawings are acceptable? Must they be 3d renderings or are interior elevations acceptable... Last reply: Tristan Roberts, Feb 17, 2012, 1:18 am |
|
How to use AGMBC 2005Calculating FTEsposted by Sanghong Han on Dec 19, 2011, 2:17 amTristan Roberts Representative Vermont House of Representatives LEEDuser Expert 11477 thumbs up February 17, 2012- 1:13 am Sanghong, sorry for the delayed reply. Please refer to our AGMBC forum for more information and as another place to post. However, buildings are not awarded LEED certification as a group, unless you are pursuing LEED-ND. The certifications are individual. and the AGMBC gives you guidance on navigating campus issues. Log in or register to post comments ... Last reply: Tristan Roberts, Feb 17, 2012, 1:13 am |
|
contact GBCIGeneral forumsposted by Tristan Roberts on Feb 17, 2012, 12:54 am
Nicolas, if you contact... |
|
Option 2 Path 4 Heat island Effect nonroofCI-2009 SSc1: Site Selectionposted by Sue Barnett on Jan 30, 2012, 6:38 pm
so my CI LEED project boundary is half of one floor of an 8 story building, it's 14,000 square feet, and does include an exterior courtyard. I interpreted this SS1 credit to mean the conditions... Last reply: Susann Geithner, Feb 16, 2012, 6:36 pm |
|
MERV 13EBOM-2009 IEQc1.4: Indoor air quality best management practices - reduce particulates in air distributionposted by susan eguia on Feb 17, 2011, 12:05 pm
Our building has existing... Last reply: Manny Iglesia, Feb 16, 2012, 6:26 pm |
|
Evapotranspiration rateCS-2009 WEc1: Water Efficient Landscapingposted by Mike D on Feb 10, 2012, 9:56 am
What should the... Last reply: Susann Geithner, Feb 16, 2012, 6:00 pm |
|
LEED CI eligibilityCI-2009 SSc1: Site Selectionposted by Sundararaj Subburaman on May 30, 2011, 5:38 am
Hi, The LEED CI reference guide (2009) mentions that a tenant who lease thier space and who do not occupy the entire building are only eligible. I would like to know, If a tenant... Last reply: Susann Geithner, Feb 16, 2012, 5:51 pm |
|
IEQ 8.1- Option 3NC-2009 IEQc8.1: Daylight and views - daylightposted by Truex Cullins on Jan 24, 2012, 3:20 pm
Does the measurement for this credit have to be performed by some certified, un-biased 3rd party? Or can the contractor/architect/engineer/owner perform the test? Last reply: Eddy Santosa, Feb 16, 2012, 5:46 pm |




