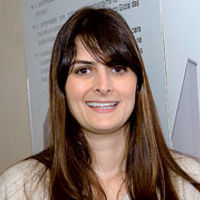| Topic | Recent |
|---|---|
Tenant Lease and Sales Agreement x Design ReviewGeneral forumsposted by WAGNER OLIVEIRA SILVA on Mar 23, 2011, 10:56 am
Normally we send documents to Design Review before the project be sold in part or entirely by the Owner. Whereas Appendix 4 asks that the Tenant Lease and Sales Agreement must be signed by the... Last reply: Tristan Roberts, Apr 22, 2011, 7:01 pm |
|
CS v3- Appendix 4- Tenant Lease or Sales AgreementGeneral forumsposted by Maya Karkour on Jan 19, 2010, 5:04 pm
Sorry, not sure why I got all the weird scripts before my message, I copied /pasted the comment.. Please read starting from "Appendix 4". Last reply: Tristan Roberts, Apr 22, 2011, 6:58 pm |
|
Previosly multi-storey car parkCS-2009 SSc4.4: Alternative transportation - parking capacityposted by Mathilda Jonsson on Apr 12, 2011, 5:56 am
My project is a office/hotell project. In the project scope there will be no new parking provided but for some time ago there was a multi-storey car park buildt nearby which will provide our... Last reply: Tristan Roberts, Apr 22, 2011, 6:56 pm |
|
Tunnels counted in building footprint?CS-2009 SSc5.1: Site development - protect or restore habitatposted by Deborah Lucking on Apr 14, 2011, 5:26 pm
Our project has a tunnel that is totally below grade. Our initial thought is to exclude the tunnel from the building footprint, as that does not get counted in the site open area calculations.... Last reply: Tristan Roberts, Apr 22, 2011, 6:52 pm |
|
Transient fixture usesCS-2009 WEp1: Water Use Reductionposted by Carolina Vergnano on Apr 8, 2011, 3:17 pm
Hi There, I've got two projects, one is a shopping mall and the other a health clinic, but I can't figure out the uses for the respective transients. I've addopted for the shopping... Last reply: Tristan Roberts, Apr 22, 2011, 6:45 pm |
|
Building footprint vs. hardscapeCS-2009 SSc7.1: Heat island effect - nonroofposted by Erica Downs on Mar 28, 2011, 2:10 pm
Would entry stairs to the building be considered part of the building footprint, or part of the site hardscape? Thanks. Last reply: Tristan Roberts, Apr 22, 2011, 6:44 pm |
|
LEED CI in a LEED CS building- WECI-2009 WEc1: Water Use Reductionposted by Susan M. Kaplan on Mar 29, 2011, 10:31 am
We are going for LEED CI v2009 in a LEED CS v2009 building. Both are in design. Our client (LEED CI) will be in more than 75% of the building. There are no restrooms in our tenant fit-out (... Last reply: Tristan Roberts, Apr 22, 2011, 6:34 pm |
|
Please, How to calculate theCS-2009 EAc4: Enhanced Refrigerant Managementposted by Joaquim Lima on Apr 13, 2011, 4:52 pm
Please, How to calculate the Refrigerant Charge?? Thanks! Last reply: Tristan Roberts, Apr 22, 2011, 6:29 pm |
|
Multiple HVAC Zone Controls- Credit towards Individual Comfort?CI-2009 IEQc6.2: Controllability of systems - thermal comfortposted by Simon Sue on Apr 11, 2011, 10:17 pm
In a current commerical office project, we are considering the following thermal controls: -Individual thermostats for each private office or meeting room Last reply: Lauren Sparandara, Apr 22, 2011, 6:29 pm |
|
Interior Project inside a complex CSCI-2009 SSc3.3: Alternative transportation - parking availabilityposted by Paola Figueiredo, Newton Figueiredo on Apr 14, 2011, 4:36 pm
We have a project inside of one tower that have like common area the parking spaces. However, this tower have a certification LEED and yours parking spaces makes part of complex (AGMBC). The... Last reply: Tristan Roberts, Apr 22, 2011, 6:23 pm |






