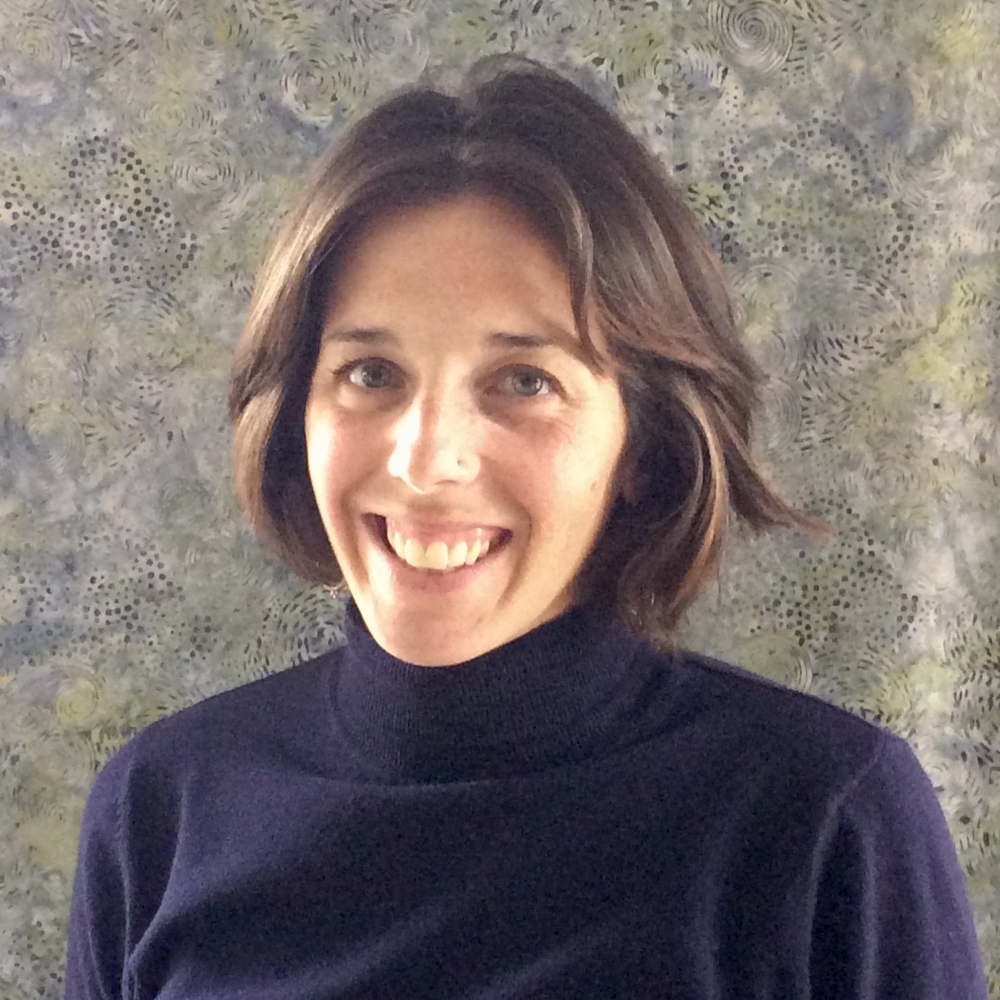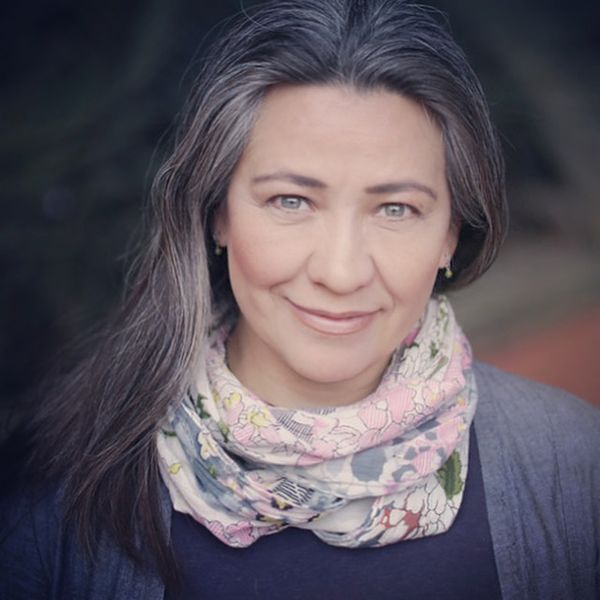
Forum quick links
2 questions...
NC-2009 IEQc4.3:Low-Emitting Materials—Flooring Systemsposted by Courtney Royal on
First, on the credit form, even tho flooring such as tile, terrazzo, stone, do not require any IAQ testing, etc., do you still need to enter them on the credit form?
Extraction/Manufacture within 500 miles
NC-2009 MRc5:Regional Materialsposted by Mariah Grife on
I have a letter from the supplier for Timber that it is both manufactured and extracted within 500 miles, but does not list a specific location or zip code.
ID Credit for Occupant Wellness
NC-2009 IDc1:Innovation in Designposted by Sara Zoumbaris on
Hi All!
Daylight simulation high rise office building - CS 2.0
CS-2009 IEQc8.1:Daylight and Views—Daylightposted by Olivier Brouard on
Dear forum, I hope the following help request is falling under the right LEED version, since the calculations I am running are following the guidelines of CS2.0 as the design studies of the buildi
Ventilation By Exhaust air make-up
EBOM-2009 IEQp1:Minimum IAQ Performanceposted by Chinthaka Jagodaarachchi on
We working on a industrial building where there is an unconditioned dining area for factory workers. This dining area is provided with roof mounted exhaust fans.
Stormwater Harvesting and Runoff Queries
NC-2009 SSc6.1:Stormwater Design—Quantity Controlposted by Greg Kight on
We have a tall office building that has a cistern for rainwater harvesting. I have two related questions: 1.
System's Manual in American English
NC-2009 EAc3:Enhanced Commissioningposted by Alicia Villanueva on
After submitting the documentation for this credit, we have been requested to translate the System's Manual to America English. The System's Manual we uploaded is composed of 494 pages, 486 of whi
Contained Material
NC-2009 SSc3:Brownfield Redevelopmentposted by Donald Green on
We have a project whereby hazardous material was found burried in sealed containers and per testing of the surrounding soil it does not apear any of the material has leaked into the soils.
Revised Section 1.4 Form Units
NC-2009 EAp2:Minimum Energy Performanceposted by HOUCINE TLEMSANI on
Hi i am working on a project and using the Revised section 1.4 Form since the project was been registered after mars 2013. The lighting part of the Form is a bit confusing.
SSc4.1 Awarded, now going for Exemplary performance. What to do?
NC-2009 IDc1:Innovation in Designposted by Luciana T. on
Our project already was awarded 6 points for the SSc4.1 Alternative Transportation - Public transportation Access when submitted for design review, but we noticed that we missed several other bus











