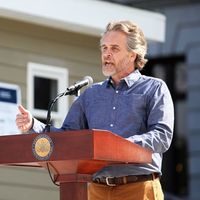| Topic | Recent |
|---|---|
Cube Partition height 46"EBOM-2009 IEQc2.4: Daylight and Viewsposted by John Frey on Nov 6, 2012, 3:38 pm
My project has large floor to ceiling windows but the cube height is 46". Someone with an eye level of 42" can see sky, clouds, trees and hilltops above the 46" high cube walls. But their... Last reply: John Frey, Nov 7, 2012, 10:03 am |
|
Efficiency for hose irrgation?NC-2009 WEc1: Water Efficient Landscapingposted by Marcio Alberto Casado Pereira on Oct 3, 2012, 10:08 amTristan Roberts Representative Vermont House of Representatives LEEDuser Expert 11474 thumbs up October 16, 2012- 12:29 pm Marcio, if you scroll back through earlier forum posts you'll see some discussion of this, but none of it conclusive. It would help to answer the question if you shared why you were looking for that value. Log in or register to post comments Marcio Alberto Casado Pereira LEEDuser Basic Member 181 thumbs up October 16, 2012- 12:37 pm The template asks for the efficiency of the irrigation type, but the Reference Guide only give values for sprinklers and drip irrigation. We... Last reply: Marcio Alberto Casado Pereira, Nov 7, 2012, 8:55 am |
|
Cistern volumeNC-2009 SSc6.2: Stormwater design - quality controlposted by Lucie Cervena on Nov 6, 2012, 10:02 am
I work on the project where it is impossible to design non-structural measures because soil can´t infiltrate almost any water. All of the rainfall is collected in the cistern and discharges to... Last reply: Michael DeVuono, Nov 7, 2012, 7:19 am |
|
Plumbing & electrical out buildings and Space Usage tableNC-2009 PIf3: Occupant and Usage Dataposted by Erin Holdenried on Nov 6, 2012, 4:34 pm
I have a building that has multiple separate enclosed buildings for electrical, fire tanks, and water tanks. Should these rooms be included in the building footprint square footage and in the... Last reply: Erin Holdenried, Nov 6, 2012, 6:46 pm |
|
Hotel project has public parking spaceNC-2009 SSc4.4: Alternative transportation - parking capacityposted by J.W. Shin on Nov 5, 2012, 7:53 pm
Hotel project has total 287 parking spaces (35 for Hotel, 252 for Public). Last reply: Michele Riberdy, Nov 6, 2012, 6:11 pm |
|
Carpet tile approved as acceptable walk-off matCS-2009 IEQc5: Indoor Chemical and Pollutant Source Controlposted by Melissa Vernon on Nov 6, 2012, 12:02 pm
Carpet tile is now an acceptable entryway system per... |
|
carpet tile approved as walk-off matSchools-2009 IEQc5: Indoor Chemical and Pollutant Source Controlposted by Melissa Vernon on Nov 6, 2012, 11:59 am
Carpet tile is now an acceptable entryway system per... |
|
Default efficiency of 4.4 COP for Option 2General forumsposted by Ramesh Narayanan on Nov 4, 2012, 7:37 am
Hi I would like to do the energy modelling using option2 to achieve maximum points. In this case, base case will be modelled with Packaged Terminal Air conditioner (As the residential... Last reply: Marcus Sheffer, Nov 6, 2012, 10:58 am |
|
Universal Design Features- Mid RisePilot-Credits PC34: Design for Adaptabilityposted by Jennifer Palermo on Nov 6, 2012, 10:52 am
Richardson Lofts is an adaptive... |
|
Airport regularly occupied spaceNC-2009 IEQc8.1: Daylight and views - daylightposted by Saliha AIT on Nov 5, 2012, 8:45 am
Hello, We are working to certify a Passenger Terminal Building (PTB). Last reply: Saliha AIT , Nov 6, 2012, 10:50 am |



