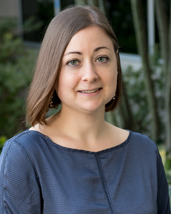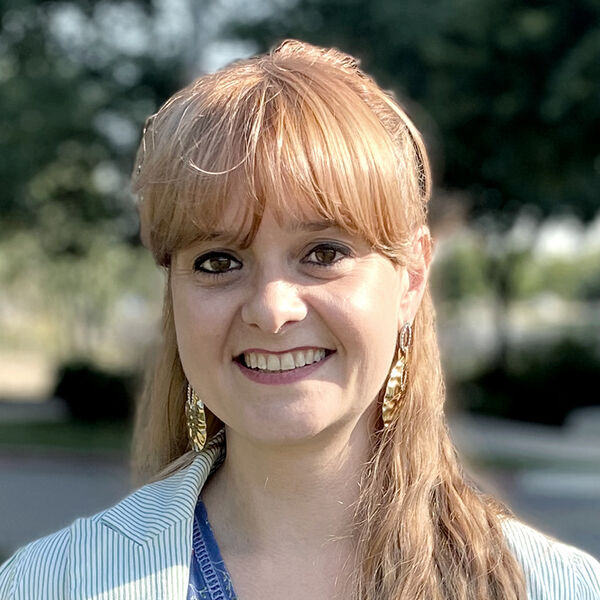Forum quick links
Integrative Process for Health Promotion Pilot Credit (LEED)
posted by Michelle Amt on
Hi all,
Pilot Credit Feedback
Pilot-Credits MRpc103:Integrative Analysis of Building Materialsposted by Jordan Millet on
This pilot credit requires participation in the LEEDuser pilot credit forum.
Integrative Analysis of Building Materials
Pilot-Credits MRpc103:Integrative Analysis of Building Materialsposted by on
The project team is pursuing this pilot credit after achieving BPDO EPD and HPD credits.
INc1 Bird Collision Deterrence
NC-v4.1 INc1:Innovationposted by Sean Smith on
Question regarding documenting this innovation credit, the credit requirements highlight the steps for calculating the bird collision rating (BCR), and mention we are to multiply the threat factor
Social Equity within the Project Team (Option 1)
Pilot-Credits IPpc90:Social equity within the operations and maintenance staffposted by Atlas Turner on
Is there a reason why this pilot program for IPpc90 references social equity within the operations and maintenance staff and not social equity within the project team?
Activity Pollution Prevention Plan
NC-v4 SSp1:Construction activity pollution preventionposted by Heloise Gaza on
Hello,
Smoking on outdoor terrace
NC-v4 EQp2:Environmental tobacco smoke controlposted by Amanda Cunningham on
I am working on a project for a casino that would like to have an outdoor gambling terrace with smoking (completely non-smoking indoors).
Regulation of commingled recycling facilities
NC-v4 MRc5:Construction and demolition waste managementposted by Keith Winston on
I keep seeing references to "commingled recycling facilities must be able to provide project-specific diversion rates or an average diversion rate for the facility that is regulated by the local or
Pilot-Credits EQpc116: Daylight in nonregularly occupied spaces
NC-v4 INc1:Innovationposted by Marie Bizzak on
I am working on Daylight in Nonregularly Occupied Spaces. The project is also pursuing Daylight in Regularly Occupied Spaces. My questions pertains to the definition of "Un/Occupied Spaces".
Energy type ratio matching in baseline vs proposed
NC-v4.1 EAc2:Optimize Energy Performanceposted by William Pichon-Roy on
Hi,






