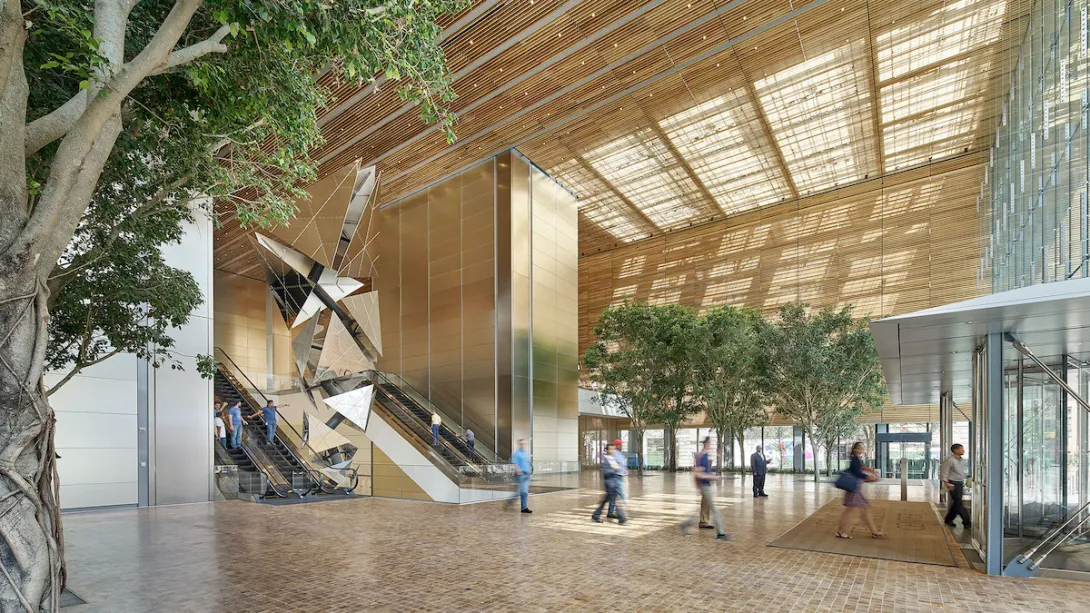A Towering Example of Biophilic Design

Project: Comcast Technology Center
Size: 1,350,000 ft2
Type: Corporate office
Owner: Comcast and Liberty Property Trust
Architects: Kendall Heaton Associates, Foster + Partners, Gensler, Daroff Design
MEP Engineer: BALA Engineers
Sustainability consultant: WSP
LEED consultant: Atelier Ten
Contractor: L.F. Driscoll
You might associate Comcast with lounging around watching cable TV or browsing the internet, but if you’re a Comcast employee working at the company’s new 53-story office tower, you might see things differently. With 179 bike racks, 100% sit–stand desks, and a 32,000 ft2 fitness facility, the new technology center encourages occupants to get up and move.
And those aren’t the only health and wellness features. As a sustainability consultant, WSP provided further research and design assistance that included biophilic design, circadian lighting, and dynamic daylighting. Twelve sky gardens offer access to nature beyond the biophilic design of the interior, which includes extensive plantings (including herbs growing in the cafeteria). The project achieved the LEED pilot credit for biophilia.
To meet LEED Platinum, the project also achieved a 40% reduction in water use and a 20% reduction in lighting power density, and implemented energy sub-metering throughout the building.
