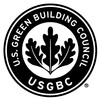You rely on LEEDuser. Can we rely on you?
LEEDuser is supported by our premium members, not by advertisers.
Hi Cara, thanks for your response. The use of "Basement" is unclear.
Thinking in two hipothetical cases:
Case 1: Core & Shell Building, 50,000 sqf office area. 50,000 sqf underground parking. If underground parking is considered as "basement", Gross Floor Area = 100,000 sqf. Default Occupancy = 400.
Case 2: Core & Shell Building, 50,000 sqf office area. 50,000 sqf surface parking, zero underground parking. Surface parking is non-enclosed thus, Gross Floor Area = 50,000 sqf. Default Occupancy = 200.
Obviously, one of the calculations above is wrong. Which one is it? and what is the correct way to understand it?. What uses are included in "basement" according to ASHRAE definition?
Basement parking is not to be included into the GSF and therefore you wouldn't apply any FTEs to it.Be sure to only exclude the parking area. Supporting areas like storage, mechanical rooms ect. have to be included into the GSF. See the note below the certification fee table. http://www.gbci.org/main-nav/building-certification/resources/fees/current.aspx
Since the GSF entered in the PI forms is what determines the fee, that would also be the basis of your FTE calculation.
If the USGBC reads this, please give us a more defined guideline on the definition of all the different areas in LEED Online and the exceptions. I work on about 10 LEED projects within a year this is always an issue for us and the reviewer causing more review comments than necessary and more paper work on both ends. I did mention it to the GBCI on the Green Build and hope there will be a comprehensive guideline in the near future.
To add also another layer to the discussion: Guys, what has been your experiance so far with atriums and empty spaces inside the building. We are working on a shopping mall with extensive "holes" in the floor plates that take up about 80,000 sf. Shall we include it in the gross buillding area or not, or we can just exculde it from the calcs for the occupancy? Thanks!
I just did a project with a huge atrium. The space is semi conditioned, not intended to be used as a regular occupied space. We have listed it as circulation space in the Project Information form. In our case the atrium has no FTEs. If I remember correctly this new space category has been added to the selection to address the issue of this type of space, which are used by occupants, but don't have any FTEs. As for the holes, the gross square footage is excluding penetrations. So a two story space only counts once.
Do you know whether building terraces (partially open to sky, partially covered) are included in the gross square footage for occupancy calculations?
No, those are excluded.
Add new comment
To post a comment, you need to register for a LEEDuser Basic membership (free) or login to your existing profile.




