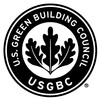You rely on LEEDuser. Can we rely on you?
LEEDuser is supported by our premium members, not by advertisers.
Under MPR#2 - Must be a complete, permanent building or space - there is an exception for horizontally attached buildings, where they may be certified independently if they comply with 2 conditions: they must be physically distinct and have unique addresses or names.
I have a group of buildings connected via tunnels and basements that I would like to consider as one building - if this group is physically distinct (separated by air above ground), can I consider them all one building for LEED EBOM?
Kelly, sounds like an interesting set of buildings!Do they have separate identities and addresses? Do they have separate HVAC and plumbing? If the answer to both questions is "yes" then you probably need to do them as separate buildings, according to my reading of the MPRs and the MPR supplemental guidance (see the link above).
It is an interesting set of buildings, with their own individual challenges!
My LEED project is a water treatment plant that includes numerous structures that house each treatment process. They are distinct above ground due to the nature of each process and the large volumes of water being treated, but cannot function without each other.
It's my understanding that the process energy loads will need to be documented for the EA credits, and I'm concerned that separating out the structures will make it difficult or impossible to clearly separate out the process loads. Keeping them all as one building will require the entire treatment process to be optimized, which will result in much greater efficiency overall, and I'm concerned that the owner may choose to pursue LEED for the simplest (load-wise) portion of structures, negating the maximum efficiency potential.
Does this sound like a compelling enough argument to consider them as one building?
Kelly, have you reviewed the MPR supplmental guidance that I referred you to?It sounds to me like they might be considered one buliding, if they are unified in function and in physical address, and thus certifiable as one building, but it is a bit of an interpretation. You may want to contact GBCI for clarification.
Add new comment
To post a comment, you need to register for a LEEDuser Basic membership (free) or login to your existing profile.


