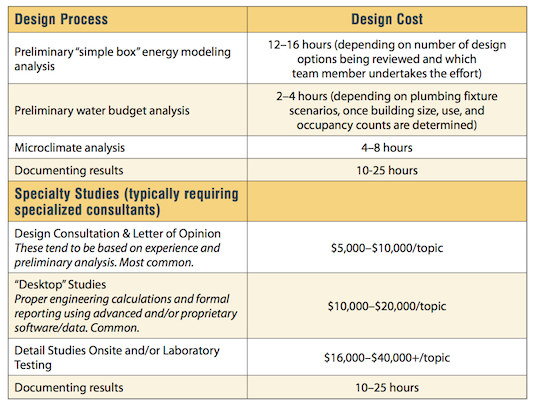The costs for this credit are project-specific.
The intent of this credit is to support high-performance, cost-effective project outcomes through an early analysis of the interrelationships among systems.
The main requirement is a series of early studies which will need to be documented and used to inform energy and water use, which will inform and be included with the Owner’s Project Requirements (OPR), Basis of Design (BOD), design documents, and construction documents.
Project teams should discuss and review how individual systems or design concepts can impact the entire project or building operations in the future. Thoughtful design can affect energy use, water use and the flexibility and durability of the building for many years to come.
Depending on the model of project organization (i.e. design-build, “Lean” construction, Integrated Project Delivery, partial or full team co-location, etc.), the impact of this credit on the design team costs will vary greatly.
Proponents of integrative process, and case studies published by projects, promote
the use of the process as a way to dramatically improve building performance without increasing first cost. For example, thoughtful feedback from an engineer and/or energy modeler can show that an improved façade design can reduce mechanical system size, including both the central plant and distribution network, resulting in no net change in project costs. While these examples are common on projects using integrative processes, the specifics vary considerably by project.
Generally, integrative process may increase time spent by the project team early in design, but that can be offset by a streamlined process later in design and construction. Money can also be saved by partnering with team members who have the necessary skills and tools available, as opposed to requiring additional consultants to do the studies, which can increase team complexity.
While a dedicated integrative process isn’t common, most projects already include design charrettes of some type. If the LEED-mandated elements are explicitly addressed in those charrettes, then the only added cost for earning this credit would be the cost of some simple early-design-phase modeling studies and a few hours time to document the outcomes.
Experience pays dividends here. When team players understand each other’s systems and approaches, the discussions and coordination go much more quickly than when everyone needs to learn about the rest of the team.

NOTES
Shoebox modeling: Although engineers can dive deeper into modeling, often it is the big design gestures by the architect which set up a project to be more or less energy-efficient. BIM (building information modeling) and other tools enable architects and engineers to simultaneously explore energy modeling. Therefore, time should be designated prior to and during the charrette process to bring together the ideas of all parties.
Be sure to take advantage of free online tools, including ASHRAE’s Advanced Energy Design Guidelines (AEGD), which can serve as a quick resource for selecting preliminary lighting, envelope and other needs predicated by this credit.
Microclimate analysis: It is recommended that designers with physical access to the site take advantage by collecting onsite data with hand-held meters, data loggers etc. The setup/takedown will add additional time/expense, but this offers valuable site-specific microclimate information that you can only approximate with public data.
Typical deliverables include:
- wind rose (prevailing winds)
- psychrometric chart with passive strategies overlaid
- chart of annual diurnal Mean Radiant Temperatures (MRT), Relative Humidity (RH) and daylight quantities (direct/diffuse) to understand seasonal variations (heating/cooling periods)
- sun path map showing azimuth and altitude map of potential noise sources
- diagram showing major views monthly/annual precipitation
- site diagram showing shading, particularly for urban projects
Detail studies: Price ranges are based on complexity of the issue, number of configurations, etc. A common example is for wind testing. It is much less expensive via CFD model (computationally) than assembling a wind tunnel test (physical) using scaled mock-ups.
Specialty studies: Such studies are often required for municipal compliance. For example, the City of Boston often requires pedestrian wind study analysis for buildings over a certain size/height. Given these set costs, smart teams will bundle them together with LEED-related synergies. Other examples of specialty studies include air quality, wind
and solar potential, noise and vibration, snow drift/loading, and even sustainable design facilitation. These often transcend specific LEED credits, but may contribute to several credits, for example, natural ventilation being an energy conservation measure as well as an indoor environmental quality measure.
Cost Synergies
The work performed under this credit has the potential to impact every single LEED credit with improved performance and cost synergies. It also could save the building owner operating costs, which, in turn, increases building value.
