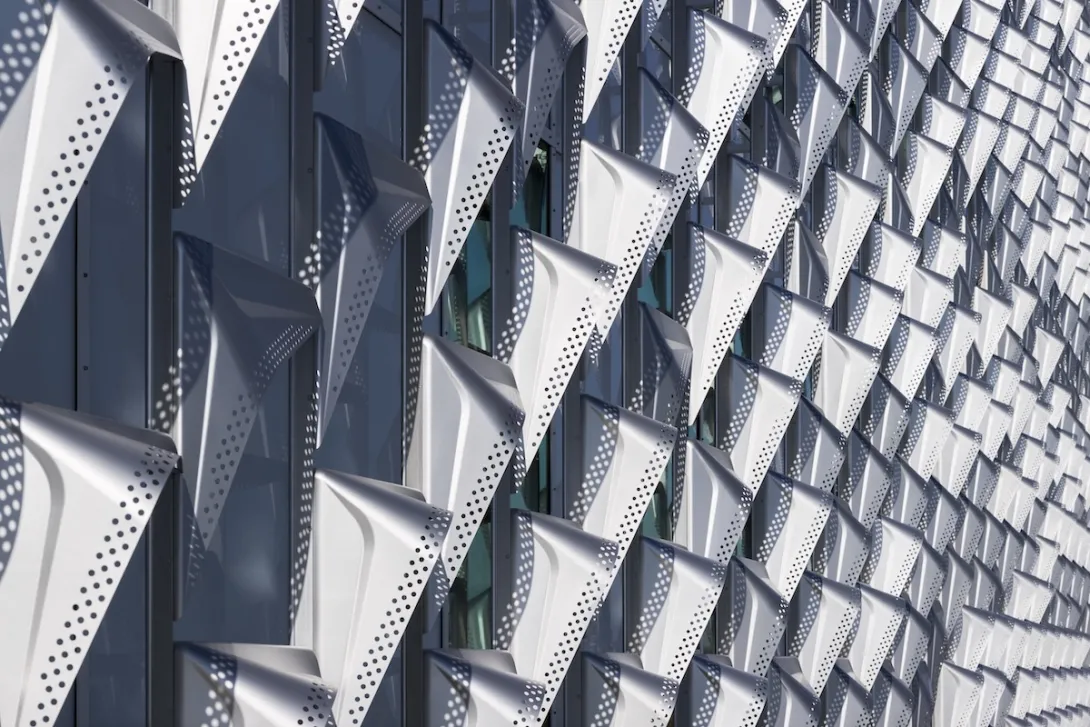This Striking Design Is More Than Just a Façade

Project: Harvard University Science and Engineering Complex
Size: 544,000 ft2
Type: Academic building that includes teaching and research labs, classrooms, and a library
Owner: Harvard University (Allston, Massachusetts campus)
Architect: Behnisch Architekten
MEP engineer: Van Zelm Heywood and Shadford Inc.
Contractor: Turner Construction
In architecture, the sun can be your friend or your enemy. It all depends on how you design the building to respond to its position at different times of the day and the year.
Harvard University’s new Science and Engineering Complex features a unique way of managing the sun: a striking stainless-steel screen admits solar heat gain in winter and rejects it in summer while also allowing daylight into the building all year round. This short video shows how the screen was hydroformed and precision-machined in order to do the job just right.
The complex is certified LEED Platinum—quite a feat for a building that incorporates multiple laboratories, including both teaching and research labs. Classrooms, offices, a library, maker spaces, and common areas round out the program. The project is also achieved Living Building Challenge (LBC) Materials Petal certification. In its pursuit of the petal, the team vetted more than 3,000 products.
The project reuses stormwater onsite, relies on hydronic heating and cooling, and has several acres of green roof for occupant enjoyment. The building was raised two feet to support flood resilience.
