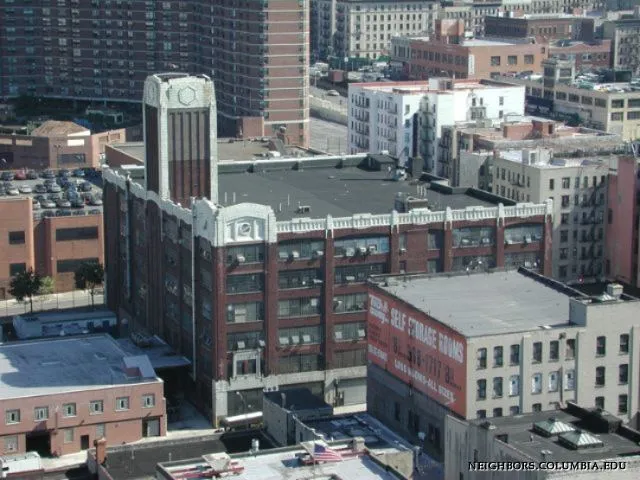LEED-CI Silver Office Documentation Available on LEEDuser

The Studebaker Building
LEEDuser recently added complete LEED Online documentation (including forms and all uploads) for a certified project to its LEED-CI Documentation Toolkits. The documentation was generated by the LEED-CI Silver adaptive reuse office at the Studebaker Building Office in New York City, owned by Columbia University.
The 33,000 ft2 project was a renovation of the historic Studebaker Building on the Columbia University north campus in Manhattan. This 6-story building formerly served as an industrial building (automotive finishing facility and a milk processing plant) and was repurposed as office space.
The renovation included replacing windows, completely updating the mechanical system and creating a new ADA-compliant entrance. Remnants of the building’s factory past were moved, such as automotive ramps, inside the building, while the overall look of the building was retained. Some of that core and shell work was done prior to the LEED-CI project scope, which included one floor of the building, or 33,000 SF, which will house the University’s Facilities Planning Department.
Even with the advances in LEED over the last decade, it’s hard to call any LEED effort “ordinary.” However, this project is in many ways an average LEED-CI project. The basic features of the project—energy conservation, indoor environment credits, water conservation, and other factors could be found anywhere—and that’s good news for LEEDuser members seeking a widely applicable example to check against their own documentation.
To access this content, members can visit the Documentation Toolkits that appear on every LEED-CI credit in LEEDuser. Proud of your project, and want to share your templates and forms with LEEDuser? Contact us!
