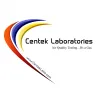I'm hearing from a potential EHS contractor that the testing labs are having a hard time ramping up to meet the testing requirements of v4.1, and the testing is going to be quite expensive. It was not my understanding that the testing protocols were all that different, only that the number of required tests had been reduced. What has been other teams experience with this?
Our lab Centek Labs has been doing LEED 3.2, V4 and 4.1 for sometime now. It is pretty much the same as a LEED V4 program with the exception that you can achieve 1, 2 or 3 points instead of just 2 points for V4.
What drove the cost up a bit was the detection limits were lowered and you had to do all the aldehydes by a tube instead of a TO15 canister method. Also, in LEED V4 you only had to do PM2.5 and ozone if your project was located in a non-attainment area where as 4.1 you have no choice but to do them. I do teach this in the classes that i give...
As for the number of samples in LEED V4 it use to be 1 in every 5000sqft and is now...
Select testing locations with the least ventilation but the greatest concentration of VOCs and other contaminants. The number of testing locations depends on the size of the building and number of ventilation systems but must include all occupied spaces. If sampling is used, all space types must be represented (e.g., office and classroom). Use the following methodology to determine how many air testing locations are required.
·· Test at least one location per ventilation system for each occupied space type. There must be a minimum of one test per floor. The locations selected for testing must represent the worst-case zones where the highest concentrations of contaminants of concern are likely to occur.
·· For offices, retail, schools, hospitality, and multifamily residential projects, test areas no larger than 5,000 square feet (465 square meters). For warehouses or large open spaces in other building types (e.g., ballrooms in hospitality, gymnasiums in schools), a limit of 50,000 square feet (4 654 square meters) may be used. If there is evidence that the air in the space is well mixed and sources of contaminants of concern are uniform, project teams may test a single location in that space.
·· Determine whether the project includes spaces (e.g., offices, school classrooms, or multifamily residential units) that are identical in their construction, finishes, configuration, square footage, and HVAC systems. Project teams may sample identical spaces by testing one in seven. If the sampled space fails the test, all seven must be tested.
There are many other ways on how to reduce the cost of your sampling progarm so feel free to contact me at Russ@CentekLabs.com or centeklabs@gmail.com or call me at 315-431-9730

