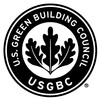Do you mean that not every room has to be listed?
i.e. We are certifying an Elementary School: should we group all the classrooms and their ancillary spaces (closets, toilets.) and combine them into a signle line in the form?
If that is tha case, what do we do with rooms such as Gymnasiums, Kitchens, Cafeterias, Conference Rooms, etc.? Neither they seem to fall under the broad "classroom" category nor is there a proper usage type under which these spaces qualify for. How about storage or mechanical rooms that are not ancillary to any specific function but to the whole building? there are any options for these, nevetheless every building has this type of rooms.
You rely on LEEDuser. Can we rely on you?
LEEDuser is supported by our premium members, not by advertisers.
Donna,
There are probably many different ways you could fill out Table PIf3-1 "Space Usage Type" and have it work properly, and just as many that would not work. You don't need to list every room, but the total square footage for certain space types need to show up in the proper *column* of the table for certain credit forms to work. Here are some suggestions for what might work or not:
If you are pursuing EQc8 Daylight and Views, one key to making it work is to treat the 6th column titled "Regularly Occupied Gross Area (sf)" as the NET, not gross square footage of the regularly occupied spaces for that row: actual floor area of regularly occupied areas where users are expected to need daylight and views. The total of this column gets carried over to the EQc8 forms, and you have to provide daylight for 75% of this "Regularly Occupied Gross [net] Area (sf)."
How you divide your spaces between the rows, and how you account for ancillary support areas isn't critical, as long as the areas for ancillary spaces such as closets, toilet rooms, storage closets, mechanical rooms, corridors, etc, are included in Column 3, "Gross Area (sf)" and *not* in Column 6, "Regularly Occupied Gross Area (sf)."
You'll also need a way to distinguish regularly occupied spaces that should be excluded from daylighting requirements such as a photography darkroom, TV studio, specialized labs, etc. so you might want to put those on their own row so that they get totaled in Column 3 but not in Column 6. (Provide a narrative to explain why these spaces should be excluded - see EQc8.)
Thus, in a school, one possible way you could fill out the table could be:
Use the Space Usage Type "Core Learning Space K-12" for all your rows, but have several rows with different summary descriptions under Column 2 "Space/ Name Description (Optional)." You could have one row to represent all your classrooms, a second to represent all group learning spaces needing daylight such as cafeteria, gym, kitchen (see the EQc8 forum for discussions on why those are included), another row for the regularly occupied non-daylit spaces like darkrooms, and a last row for administrative spaces such as offices and conference rooms. For non-occupied ancillary spaces, subtract those from the Column 6 "Net" square footage for the appropriate row that they might belong to, but it doesn't matter if a closet is accounted for in row 2 or 3.
Does that all make sense?
Yes, it does make sense.
However, I still think they do not provide enough options under "Space Usage Type" (column 1); I guess I can make it up with a description under column 2.
This will do for now, thank you!
Add new comment
To post a comment, you need to register for a LEEDuser Basic membership (free) or login to your existing profile.



