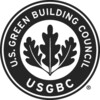Our project boundary encompasses two blocks with a through-street dividing them (just like fig.12b on page 28 of LEED ND Ref. Guide). Based on project's net area the two intersecctions inside LEED boundary are enough to meet 140 inters per sq.mile requirement. However, surrounding neighborhood is composed by large blocks (1078ft X 420ft average) and we aren't able to meet the other part of prerequisite "one through-street intersecting or terminating at the project boundary every 800ft." I wonder if my case falls under exception described on page 179 "If a project shares a boundary with a previously developed parcel that does not have a through-street every 800ft, an exemption is allowed: The project does not need to provide a through connection because no connection can be made" once adopting surrounding streets will not solve our problem and the area within 1/2mile is completely developed with buldings on it (including our project site).
You rely on LEEDuser. Can we rely on you?
LEEDuser is supported by our premium members, not by advertisers.
Karyn, if your boundary is drawn like Fig 12b, then it technically doesn't have any intersections inside it, creating a problem with both connectivity and through-connections under NPDp3. However, it's difficult to be sure about your circumstances without seeing a project map. If you want to send me one at eliot@crit.com I'll take a quick look and come back online here to share my reaction.
Eliot
Thanks Elliot. I've sent you an email.
Karyn, thanks for the project map, which does show that your situation is similar to Fig 12b in the Getting Started section of the Reference Guide. With your current boundary placement, there are no right-of-way (ROW) centerlines intersecting inside the boundary, and there are four points on the boundary that are intersected by ROW centerlines. If you relocate your project boundary outward to encompass the adjacent ROWs, similar to Fig 12d, then you'll have 8 ROW centerline intersections inside the boundary, and 11 points on the boundary intersected by ROW centerlines. So boundary placement relative to adjoining ROWs can make a big difference in NPDp3 and c6.
Also, each registered LEED-ND project has a USGBC staff member assigned to provide technical assistance to the project team, and you may want to check with that person to confirm my interpretation in the maps I emailed you. Additionally, I understand that USGBC will shortly publish a credit interpretation that may apply to the same circumstances, so you'll want to inquire about that as well.
Eliot
Elliot, I really appreciate your response. I had already reached the same result that your analysis showed, but as a 'Plan B'. I was wondering what are the consequences of relocating our project boundary outward to encompass the adjacent ROWs? Does the project developer must have control over the other side of the street, such as sidewalks and infrastructure improvements? The project is not registered yet and we are evaluating its eligibility to do so.
I look forward to see credit interpretations of this prerequisite since we are encountering many difficulties in achieving it in other projects.
Hi Karyn,
Moving the project boundary to the opposite side of the street is something we've seen projects do, though it's not usually our first recommendation. As Eliot said, depending on project circumstances there may be a LEED Interpretation that applies to you. It depends on the acreage of your project. Please email me at mbogaerts@usgbc.org and I can give you better guidance.
Best,
Meghan
Thank you very much Meghan. I've sent you an email.
I'm interested in knowing which LEED Interpretations are relevant. I'm following this discussion with interest. What Karyn says is right, whether or not to include ROWs within the project boundary is something project teams grapple with at the earliest stage.
This doesn't impact me directly, but it might be helpful to have a access to a resource elaborating on the acreage requirements. Is there a way project teams can get access to the LEED Interpretations database or seek guidance on this question early on?
Hi Eric,
LEED Interpretations are posted in a database, which you can search. This is the current link: https://old.usgbc.org/leedinterpretations/LILanding.aspx
We're in the process of moving the database to our new website, so there might be a revised link in a few months.
The Interpretation I'm talking is not published yet, but should be by next quarter, at which point it will show up in the database. For now, if a project is having problems specifically with NPDp3, it's best that I handle those case by case.
Best,
Meghan
Karyn, it sounds like Meghan's going to help you with the upcoming NPDp3 interpretation for small acreage projects. Regarding your question about whether a developer must control the other side of the street if the project boundary is moved outward to encompass an adjacent street right-of-way (ROW), the answer is no. If the boundary is moved to the farther side of the ROW edge, then property facing that edge is not considered part of the LEED-ND project, and it's understood that the encompassed ROW area is under the control of whatever entity the ROW was originally dedicated to, e.g. the municipality. However, municipal or similar public control of a ROW does not relieve a LEED-ND developer from certain credit requirements that apply to existing streets inside boundaries, e.g. NPDc1(i), NPDc11 Option 2, and GIBc9 Option 1. As Meghan indicated, there are definite trade-offs when locating a project boundary and teams may want to test different configurations against intended credits. Table 3 in the Getting Started section of the Reference Guide can be helpful when evaluating boundary placement because it itemizes what kind of existing features inside a boundary are subject to credit requirements.
Eliot
Eliot, thank you very much for clarifying it.
Add new comment
To post a comment, you need to register for a LEEDuser Basic membership (free) or login to your existing profile.




