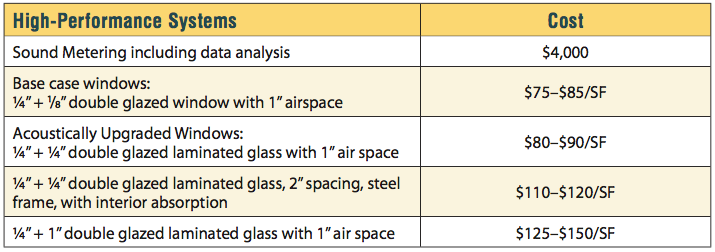The cost of this credit is project-specific.
Whether a project faces a cost premium to earn this credit depends on the project type and other project-specific attributes.
Healthcare facilities and schools are more likely to have to meet similar requirements anyway, and therefore are less likely to face a cost premium to do this for LEED. Also, while this credit is new to LEED-NC, it has been part of LEED for Healthcare and LEED for Schools for several years, giving teams in those project areas experience on achieving it cost- effectively.
Many projects opt for professional acousticians to help earn these credit requirements, particularly for analyzing the STC of the wall assemblies. STC ratings for assemblies come from laboratory tests, and it may be difficult to find the required STC testing information on your own and verify that it is accurate and appropriate for your project.
An acoustical consultant would represent an added “soft” cost, the exact scope of which will depend on the project.
HVAC Background Noise
This requirement is met by focusing on mechanical system design with measures such as careful placement of fans and mechanical systems, insulating ducts, and using low-velocity air delivery or displacement ventilation. These measures are no- or low- added-cost when pursued early in design, and they offer integrative energy-savings and air-quality benefits.
Additional sound vibration isolators and noise control systems, however, can represent an added cost.
Sound Isolation
The materials providing the interior finishes of a project don’t typically have to change to achieve the required NRC/STC ratings for LEED compliance; thus, costs for this credit are not “additive” from this perspective.

However, higher STC ratings for partitions are often met by using thicker, more massive walls, and higher-STC rated products such as specially insulated windows and doors— which typically translate to higher costs (see below).
Because STC requirements are based on adjacencies, with noisier spaces requiring higher STC ratings, consider placing mechanical rooms away from other spaces (mechanical rooms require a higher STC rating when adjacent to occupied spaces). Another strategy is to group offices together (offices require a relatively low level when placed adjacent to one another).
Reverberation Time
Reverberation is caused by hard surfaces that reflect sound waves instead of absorbing them. To mitigate reverberation, install acoustically absorptive materials on the ceiling, walls, and floors. 
Sound Reinforcement and Masking Systems
For all large conference rooms and auditoriums seating more than 50 persons, projects must evaluate whether sound reinforcement and AV playback capabilities are needed. Public address (PA) systems in such spaces are standard practice and should not be considered a cost premium.
However, additional sound masking in these spaces and also in healthcare facilities is not common in conventional practice and would be a premium if required. 
Healthcare Case Study
On a recent LEED for Healthcare v2009 renovation project in a dense urban setting, the design team was required to provide exterior curtainwall with STC rating of 42 in order to achieve interior sound levels stipulated by Facility Guidelines Institute (FGI) Design Guidelines for Healthcare Facilities.
Existing conditions severely limited the range of available curtainwall systems capable of providing such a rating; therefore, the team had to specify a premium glazing assembly which carries a higher cost. Sound metering was required to analyze exterior noise levels. 
Cost Synergies
LTc4: Surrounding Density & Diverse Uses
SSc1: Site Assessment
EAp2/c2: Energy Performance



