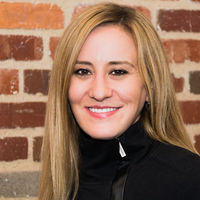| Topic | Recent |
|---|---|
Credit Name change...Pilot-Credits EQpc78: Design for active occupantsposted by Kath Williams on May 6, 2016, 5:51 pm
This may have been suggested early on but this is the third project where the client and design team objected to the name of this credit. ADA compliance officers have said it sends the wrong... |
|
Local code offers voluntary option for no parkingNC-2009 SSc4.4: Alternative transportation - parking capacityposted by Jeff Ross-Bain, PE, LEED Fellow, WELL AP on May 5, 2016, 12:14 pm
We are working on a 50,000 ft2 medical office building (MOB) that is near a metro rail station. Local codes do not require buildings within 1,000 ft. of a rail station to provide parking. The... Last reply: Marilyn Specht, May 6, 2016, 11:53 am |
|
Steam Kettles for Process Water UseRetail-CI-v2009 WEp1: Water Use Reductionposted by David Hryvniak on May 5, 2016, 4:48 pm
I'm working on a project that is installing steam kettles for commercial food service. The equipment consists of two 6-gallon kettles mounted on a modular base. Steam is provided from the base... |
|
Waste Stream AuditEBOM-v4 MRp1: Ongoing purchasing and waste policyposted by Trevor Anderson on Apr 26, 2016, 11:19 am
Under LEED v4, is the waste audit requirement the same for projects achieving initial certification and recertification, or do recertifying projects need to conduct one waste audit for each year... Last reply: Trevor Anderson, May 5, 2016, 1:32 pm |
|
ASHRAE HVAC Apps Handbook Equation, Table 2, and WallsNC-2009 IEQc5: Indoor Chemical and Pollutant Source Controlposted by Avery Colter on Apr 26, 2016, 1:00 pm
I have a laundry room in a building which has no interior doors to other inhabited interior spaces, only an exterior door and exterior windows. A reviewer referred me to an equation in Section 53... Last reply: Dylan Connelly, May 5, 2016, 12:30 pm |
|
Purpose behind the 60% RH parameter?NC-2009 IEQc3.2: Construction IAQ management plan - before occupancyposted by Landry Watson on Feb 25, 2016, 5:08 pm
The reference guide is clear that 14,000 CFM of OA per SF (that is >60deg and Last reply: Lyle Axelarris, May 4, 2016, 7:56 pm |
|
Path 2 FlushoutNC-2009 IEQc3.2: Construction IAQ management plan - before occupancyposted by Amy Harmon on Nov 3, 2015, 2:33 pm
Our project went with Path 2 Post-occupancy flush out. All AHUs required 2-4 days of flush out before occupancy could occur and about 24 days post occupancy. As we are reviewing the results, we... Last reply: Landry Watson, May 4, 2016, 6:08 pm |
|
Data Center Modeling- LEED CS version 2009CS-2009 EAp2: Minimum Energy Performanceposted by Anurag Joshi on Apr 20, 2016, 11:01 am
Dear fellow modelers, I have a query regarding modeling and saving percentage calculation for datacenter buildings for LEED CS -2009. I have modeled the datacenter building with... Last reply: Marcus Sheffer, May 4, 2016, 12:24 pm |
|
Laboratories- Appendix G Baseline SystemNC-2009 EAp2: Minimum Energy Performanceposted by Adam Judge on May 3, 2016, 12:16 pm
G3.1.1, Exception "d" requires laboratory spaces with a minimum of 5000 cfm of exhaust to use a baseline system type 5 or 7 that reduce the exhaust and makeup air volume to 50% of design values... Last reply: Marcus Sheffer, May 4, 2016, 11:27 am |
|
Alternate Transportation: SSc4.3 and SSc4.4NC-2009 SSc4.3: Alternative transportation - low-emitting and fuel-efficient vehiclesposted by Greg Snow on Sep 18, 2015, 9:40 am
Hi Everyone, I am filling out the LEED letter template for SSc4.3 and SSc4.4 and don't know which path/option I should check. The project is in Canada in a Campus; there are no parking... Last reply: Ara Massey, May 3, 2016, 1:32 pm |










