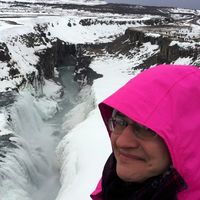| Topic | Recent |
|---|---|
Special Needs Student Equipment (Schools 2009)Pilot-Credits EQpc78: Design for active occupantsposted by Cynthia Kaplan on Nov 11, 2016, 2:54 pm
Has anyone had success with this pilot credit by including "active" furniture for special needs students? We are including the Physical Therapy room with it's bounce chairs and mini trampolines,... Last reply: Kristina Bach, Nov 18, 2016, 4:35 pm |
|
Requirement 7- Windows in the StairsPilot-Credits EQpc78: Design for active occupantsposted by Douglas Flandro on Oct 26, 2016, 6:03 pm
Do the windows in the stairways need to be 8 square feet at each level? I have a 3 story stairwell with a narrow window that runs the length of the stairs. It is 19 feet by 1 foot. That gives me... Last reply: Dee Spiro, Oct 27, 2016, 7:46 am |
|
pilot survey problemsPilot-Credits EQpc78: Design for active occupantsposted by M Bordeaux on Aug 15, 2016, 1:07 pmCynthia Kaplan Principal cmk LEED LEEDuser Premium Member 37 thumbs up August 15, 2016- 2:22 pm I just had a v 2009 project earn this pilot credit on Friday, so it should be there. Log in or register to post comments Kath Williams LEED Fellow 2011, Principal Kath Williams + Associates LEEDuser Premium Member 140 thumbs up August 15, 2016- 2:40 pm Open your pilot credit in LEED pilot credit library. Scroll to bottom. It says Participate in LEEDuser Forum. Right below that are buttons that start with Credit 1-27, 28-38, etc. Click on whichever one is appropriate for pilot credit you... Last reply: Douglas Flandro, Oct 19, 2016, 2:31 pm |
|
New Option- Walking PathPilot-Credits EQpc78: Design for active occupantsposted by Garrett Ferguson on Apr 9, 2015, 11:46 am
On a LEED-CI project where the interior will be renovated, the project owner encourages walking. A walking path has been provided that overlooks an atrium and is daylit with a skylight. While... Last reply: Douglas Flandro, Oct 19, 2016, 2:05 pm |
|
Comments on Stair Distance RequirementsPilot-Credits EQpc78: Design for active occupantsposted by Jeremy Knoll on Dec 19, 2013, 1:07 pm
Like Nate, I also like the intentions of this credit. I think it is particularly important for the stairs to be visible from the entry and lobby, but the requirement for the stair to be within... Last reply: Jennifer Atherton, Aug 12, 2016, 2:39 pm |
|
Lighting LevelsPilot-Credits EQpc78: Design for active occupantsposted by Henry Richardson on Jul 25, 2016, 12:03 pm
Hello, We received a review comment requesting lighting level diagrams. Are alternatives acceptable, including drawings showing fixture selection or... |
|
College CampusesPilot-Credits EQpc78: Design for active occupantsposted by Allen Schaffer on Jul 8, 2016, 2:27 pm
We are submitting a 90,000 SF Humanities Building on a commuter campus. The agency owner has eliminated practically all interior parking over the last 5 years. I'd say just walking to the... |
|
Exercise EquipmentPilot-Credits EQpc78: Design for active occupantsposted by Eric Carbonnier on Jun 27, 2016, 8:40 pm
Are squishy stress balls that focus on hand reflexology to release stress considered exercise equipment? Similarly, can super graphics of words, letters, and phrases of varying size on walls be... Last reply: Cynthia Kaplan, Jun 28, 2016, 11:32 am |
|
Onsite Recreation SpacePilot-Credits EQpc78: Design for active occupantsposted by Megan Recher on Jun 15, 2016, 6:44 pm
We are working on a new high school and I want to clarify the onsite recreation space. The credit says to "provide an onsite recreation space with exercise opportunities for both adults and... |
|
Compliance for Corporate Interiors?Pilot-Credits EQpc78: Design for active occupantsposted by Rachel Bannon-Godfrey on Jun 9, 2016, 10:18 am
Our project is utilizing a 3-story interconnecting stair inside a corporate office space on floors 8,9,10. Given that our office space is not the entire building, can we assume that requirements... Last reply: Stephanie Graham, Jun 9, 2016, 11:09 am |







