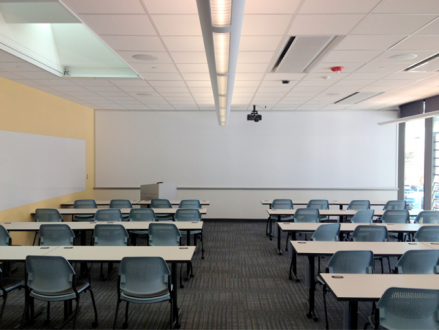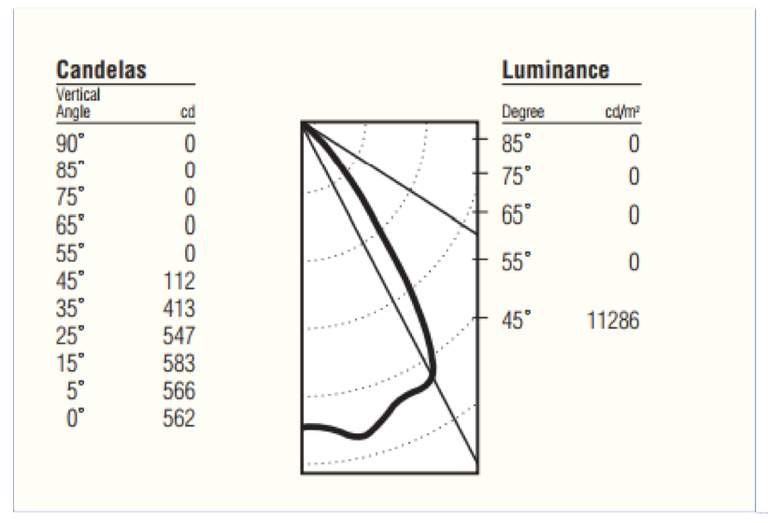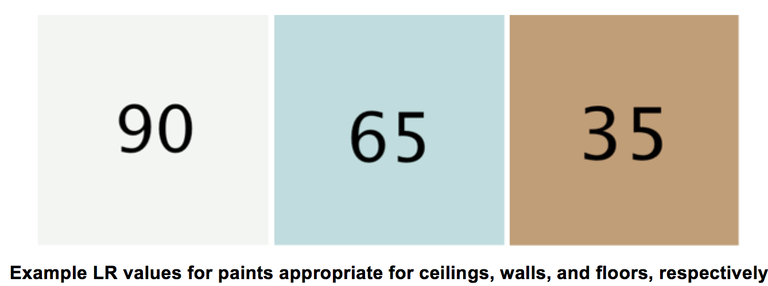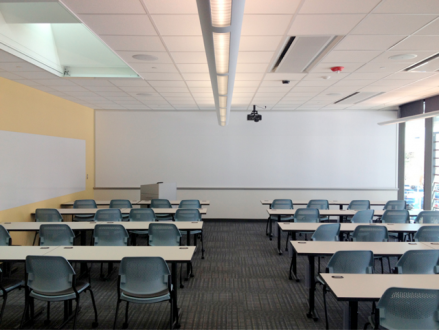Confluence at the Community College of Denver
That said, Option 1 can be worth exploring, and many projects will comply since it’s a fairly common practice to provide enhanced lighting controls. Option 2 is probably too onerous to even investigate unless the building was recently remodeled, since only then are teams likely to have access to key information and/or product specifications for the lighting fixtures, interior finishes, and FFE.
Another test for whether this credit is worth attempting is whether the owner can make decisions about lighting and lighting controls throughout the building. If so, both options become more feasible. If, on the other hand, multiple tenants make their own decisions about lighting, you may find it particularly difficult to achieve this credit. See below for more information on each option.
Option 1: Lighting control for occupants
This option has separate criteria for individual occupant spaces and multi-occupant spaces. It’s important to carefully review the space type categories at the beginning of the EQ section in the Reference Guide before developing an approach or assessing compliance for this credit. Correctly categorizing your building’s spaces is key to understanding what kind of lighting controls are required where, and some spaces can be tricky. For example, individual workstations in an open office area fall under the “individual occupant” category and require above-and-beyond standard practice to comply.
Each individual occupant space must have its own lighting controls with at least three different lighting levels. For separate rooms, such as private offices, this may be accomplished at the room level. For larger spaces with individual workstations, individual fixtures must be provided for each workstation. This can be accomplished with task lights that have at least three settings (on-off isn’t enough!) or through a more complex building-integrated control system with individually-controllable overhead lighting.
For multi-occupant spaces, lighting should be separated into multiple zones and be able to provide at least three different lighting levels. The credit language makes it clear that users need to be able to watch the lighting respond while flipping the switches in order for the lighting system to qualify for the credit. This requirement rules out limited-access schemes in open offices, large event spaces, etc. where occupants must request lighting changes through the operations staff, as this type of lighting isn’t actually controllable by occupants.
Option 2: Selecting fixtures for better light quality
This option requires the team to meet 4 of 8 strategies.
The first four “lighting quality” choices (A through D) have to do with the specifications of individual fixtures. The second four (E through H) relate to the surface reflectance of the space and/or furnishings. As noted above, pursuing Option 2 can be burdensome to impossible for many existing building projects, since the type of information required is typically unavailable to building operators.
Direct vs Indirect Lighting (Strategies A and D)
Strategy A specifies fixtures with limited light output above the diagonal, while Strategy D favors the use of indirect fixtures. Any fixtures that meet Strategy D are excluded from the requirements of Strategy A. So what’s covered by each strategy?

Remember, all the calculations are in installed watts, and should cover only regularly occupied spaces. Be careful to make sure that the space classifications and areas in this credit match the rest of your LEED application. Fixtures in non-regularly occupied spaces are therefore excluded. Fixture types that do not need to be added to the wattage total in the calculations include wall washers, adjustable fixtures (such as task lamps), or indirect fixtures which are not visible from above.
Uplighting (Strategy D): promotes the use of uplighting. Uplighting reduces perceived contrast to make a room look brighter and reduce eye strain. For true uplights, 100% of the wattage should be included. For direct-indirect fixtures, the wattage should be prorated based on the percentage of uplighting only—so a fixture that has 10% downlighting and 90% uplighting would contribute only 90% of its wattage towards the overall requirement.
CRI and Rated Life (Strategies B and C)

Many newer fluorescent lamps also meet these requirements, and it’s worth the effort to install them for any spaces where visual tasks are important. However, it’s much harder to find high-intensity lighting that meets the CRI requirements, making this requirement more difficult for projects with a large amount of outdoor metal halide or HID fixtures. If your project has a lot of outdoor or garage lighting, opt for LEDs to meet these requirements and save some energy!
Rated Life (Strategy C): Choosing lamps with a long rated life is good for the environment and good for the wallet, but how does it contribute to lighting quality? Because the light output of a fixture actually changes over time, lamps with longer rated lifespans are better able to maintain design lighting levels. A rated life of 24,000 hours is a reasonable benchmark for a high-quality fluorescent lamp, while a good LED lamp should have a rated life of about 50,000 hours. This strategy makes sense to pursue on any project interested in lower utility costs, better lighting quality, and less maintenance.
Maximizing light in a space (Strategies E through H)
The second four “lighting quality” choices (E through H) focus on strategies for optimizing lighting through choice of interior surfaces. You can have as many great lighting fixtures as you’d like, but once light leaves the fixture, the interior design of the space has a big impact on creating a visually comfortable environment.
Surface Reflectance (Strategies E and F): These two strategies are about selecting appropriate reflectance values for architectural and furniture surfaces in order to create even light levels. Request Light Reflectance Values (LRV) from finish (Strategy E) and furniture (Strategy F) manufacturers or find them on specification sheets. As a rule of thumb, LRVs are higher for surfaces with lighter colors or glossier finishes, and lower for matte and darker surfaces. Finishes with higher LRVs will bounce more light and appear brighter than those with lower LRVs. Many paint and ceiling tile manufacturers list the LRV on product data sheets, but for carpet or other fabric wall covering, you may have to request this data.
Both of these strategies are great for spaces with lower lighting levels, as lighter surfaces can improve the way humans “see” light, and are relatively easy to pursue. Lighter surfaces and finishes are easily specified, and the credit still allows room for accent materials. This strategy should be assessed in tandem with the intended aesthetic, use, and lighting design of the space.

What’s New in LEED v4
- USGBC added an additional point and option for lighting quality.
- Lighting control must now offer at least three levels of lighting: on, off, and a midlevel.
Readiness Review Questions
- What types of spaces are in the building? Clearly identify which spaces are considered individual workstations and which are multi-occupant spaces.
- Can the building owner make decisions about lighting and controls throughout the project, or do multiple tenants make their own decisions? Who maintains and upgrades the building’s lighting systems?
- Is information available on original lighting design and controls? Who currently furnishes task lighting—building owner, tenant, or individual occupants? Gathering data on existing controls either from the original design or from records on lighting upgrades and improvements can help you determine whether your project complies.
- What type of lighting controls will improve both occupant comfort and energy performance? What are the critical visual tasks, such as reading, computer work, meetings, and presentations, in each type of space?
- How will information be collected and who will collect it? How much information on lighting controls can be collected through an energy audit? Will this credit require a separate building walkthrough?
- Was the building recently remodeled? If so, do you have access to lighting fixture, interior finish, and FFE information needed for Option 2?




