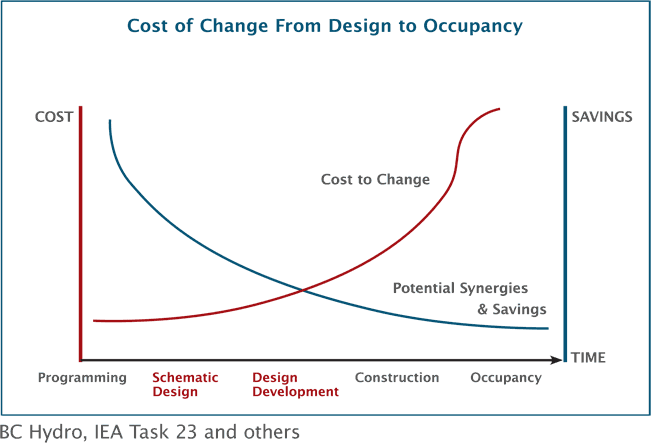USGBC's membership approved an update to LEED 2009 effective April 8, 2016. The update only affects LEED 2009 projects registered on or after that date.
Project teams will be required to earn a minimum of four points in EAc1, effectively making EAp2 more stringent. The referenced energy standard and modeling requirements are not changed. Buildings falling under the proposed change can use the same methodologies and referenced standards, but will need to earn additional points in order to achieve certification.
The intent of the change is to bring LEED 2009 energy requirements more up to date, as LEED 2009 continues to be the predominant LEED rating system, even though the more up-to-date LEED v4 has also become available.
Beyond code compliance, but doable
This prerequisite is a big one, not only because it’s required for all projects, but also because it feeds directly into EAc1: Optimize Energy Performance, where about a fifth of the total available points in LEED are at stake. Master these minimum requirements, and you can use the same compliance path as in EAp2 to earning points.
You won’t earn the prerequisite by accident, though. Although “energy efficiency” is on everyone’s lips, the mandatory and performance-based requirements for EAp2 go beyond code compliance in most places. That said, there is nothing to stop you from meeting the requirements with a reasonable amount of effort, and the environmental benefits as well as the operational cost savings are significant.
Most projects start by choosing which of the three available compliance paths to follow. We’ll look at them each in turn.
Option 1: Energy modeling
Option 1 alone gives you access to all of the points available through EAc1, and offers the most flexibility in giving you credit for innovative designs.
First, you need to meet the mandatory requirements of ASHRAE 90.1-2007 for all major components, including the envelope, HVAC, lighting, and domestic hot water. ASHRAE 90.1 has had some changes and new mandatory requirements since the 2004 version, which was referenced on previous LEED systems, so be sure to review the standard carefully.
Energy efficiency is an area where it behooves project teams to start early and work together to maximize savings. Playing catch-up later on can be costly.
Computer modeling offers the following key advantages:
- It can be used to provide feedback on your design both early on, and as the design progresses, so it’s best to use in this way rather than simply demonstrating compliance.
- It can help your team focus on the most cost-effective efficiency strategies, by plugging in different options and seeing the results.
- If your building is unconventional or complex in design, an energy model is the best way to account for that.
Your building type may not have a choice—you may have to follow this path, because both Options 2 and 3 are prescriptive compliance paths that are only available to specific building types and sizes.
However, if your building type and size allow, and you don’t want to embark on the complex process of computer modeling, which also requires expert assistance from a modeler or from a member of the mechanical engineer’s team, the prescriptive compliance paths are a good way to earn the prerequisite simply by following a checklist.
Passive design strategies such as shading to reduce solar heat gain are the most cost-effective ways to improve energy performance.
Option 2: ASHRAE Advanced Energy Design Guides
The Advanced Energy Design Guides are published by ASHRAE for office, warehouse, and retail projects less than 20,000 ft2—so if you don’t fall into one of those categories, you’re not eligible for this path.
These guides outline strategies to reduce energy use by 30% from 2001 levels, or an amount equivalent to approximately 10%–14% reduction from ASHRAE 90.1-2007. If you choose this compliance path, become familiar with the list of prescriptive requirements and commit to meeting all of them.
Option 3: Advanced Buildings Core Performance Guide
The Core Performance Guide path is a good option if all of the following are true:
- your project is smaller than 100,000 ft2,
- you cannot pursue Option 2 because there is not an ASHRAE guide for the building type,
- your project is not a healthcare facility, lab, or warehouse,
- and you would rather not commit to the energy modeling required for Option 1.
Comply with all requirements within Sections 1 and 2 of the guide. If you choose this path, become familiar with the list of prescriptive requirements and commit to meeting them. Also note that it’s not just a list of prescriptive requirements, but a prescribed process for achieving energy efficiency goals. You must demonstrate that you considered a couple of alternate designs, for example, and that certain team meetings were held.
Reduce energy loads first
Energy efficiency offers a clear combination of environmental benefit and benefit to the owner through reduced operational expenses, and potentially reduced first costs, if you’re able to reduce the size and complexity of your HVAC system with a more efficient envelope.
High-tech HVAC systems, and onsite renewable energy generation are often signature components of green buildings, but consider these strategies more “icing” on the cake, rather than a place to start. Start with building orientation and passive design features first. Also look at envelope design, such as energy-efficient windows, walls and roof, before looking at HVAC and plug loads. A poorly designed envelope with a high-tech HVAC system is not, on the whole, efficient or cost-effective.
District energy systems
Projects connected to district energy systems will not be able to utilize the system efficiencies of the base plant to demonstrate compliance with the prerequisite. They can plan on benefiting from these systems under EAc1, however.
Look for incentives
Focusing on energy efficiency and renewable energy generation can seem to add costs to a project, but there are a variety of utility-provided, as well as state, and federal incentives available to offset those premiums. (See Resources.)
